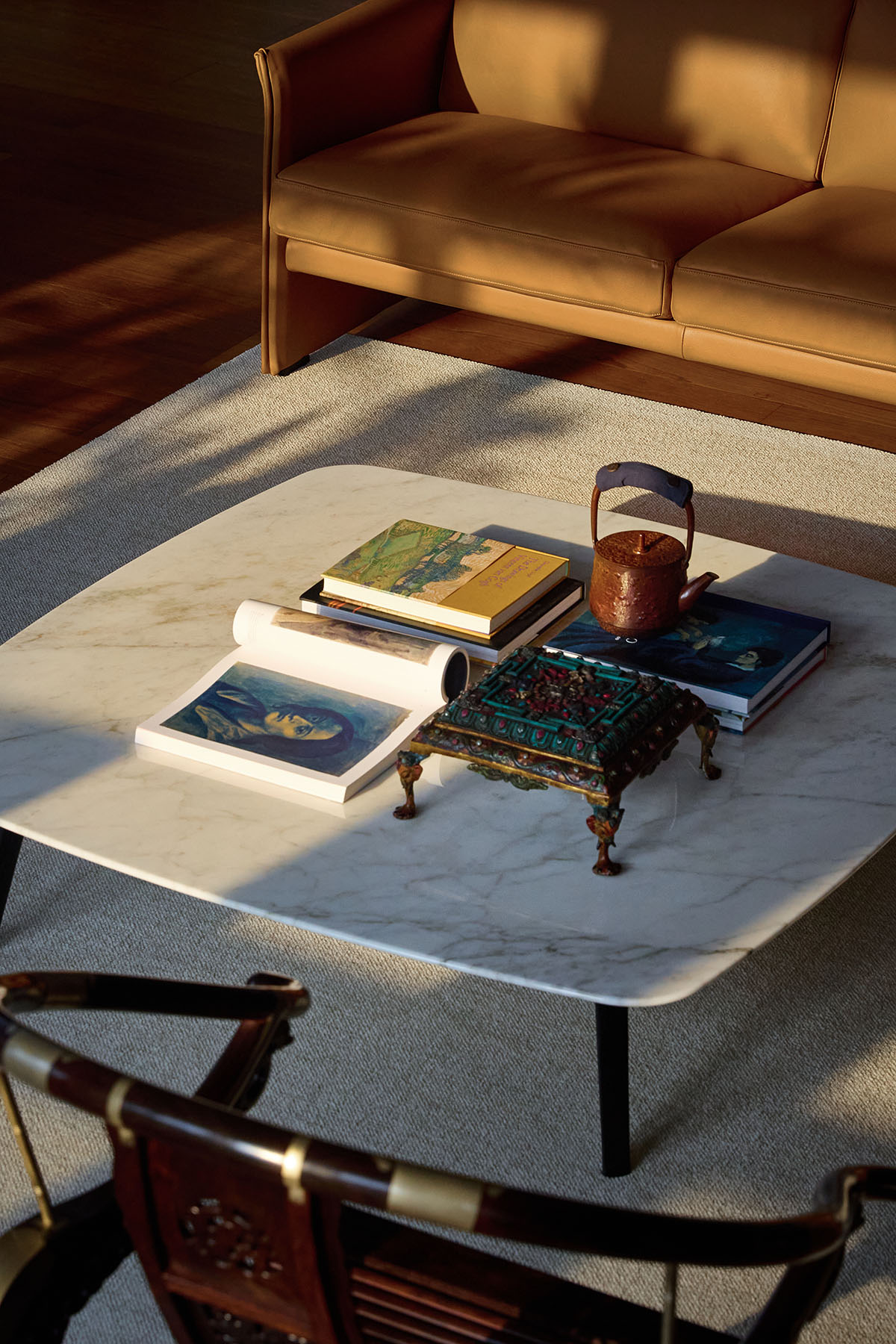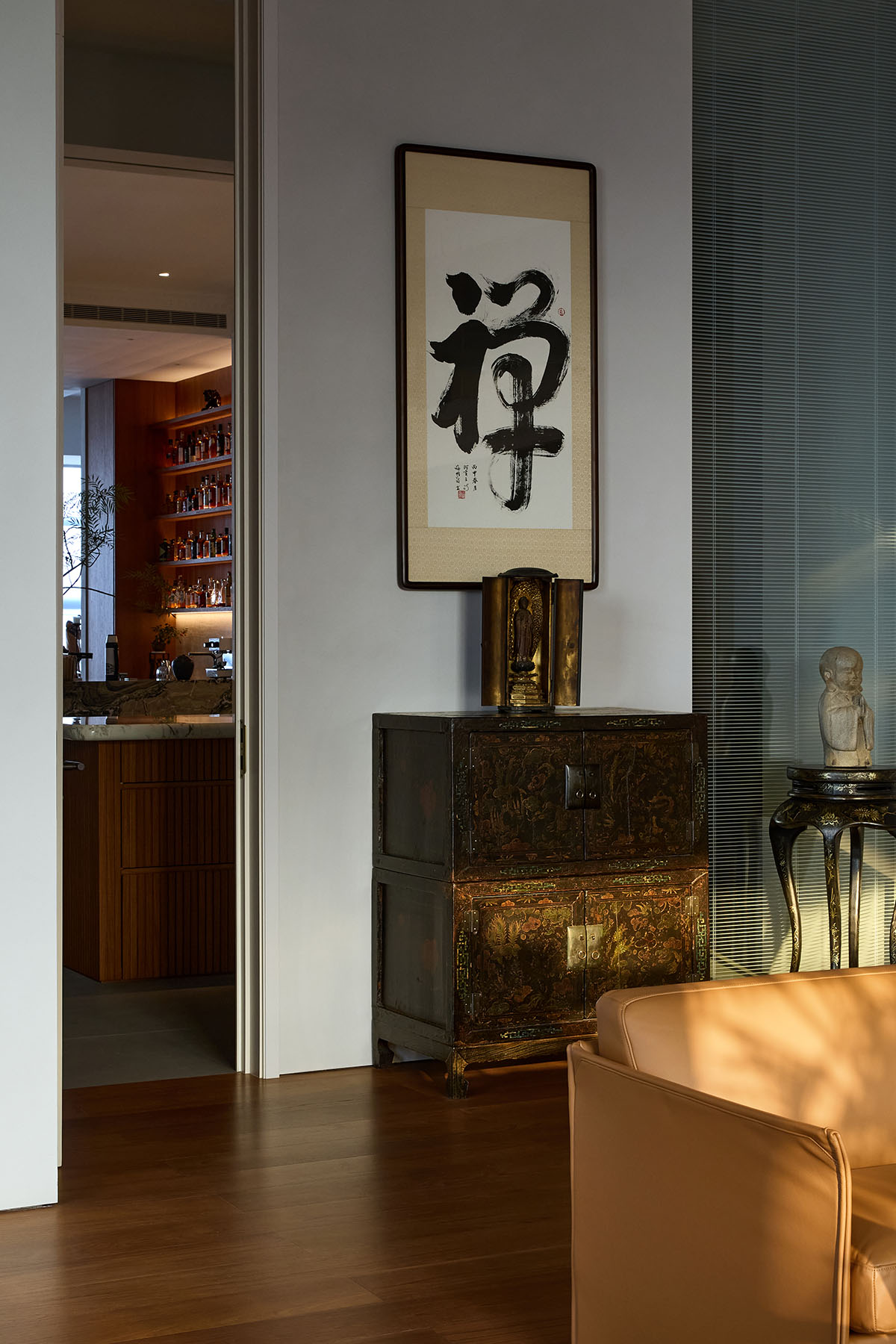Spiritual Collection Nourishes Vital Energy
This project, an office space based in Ningbo, showcases the designer’s creative effacement of typical workplace hallmarks, imbuing it instead with a character deeply reflective of the owner. A symmetrically balanced layout, a rhythmic choreography of movement, life-infused materials, and a warmly luminous ambiance, along with the client’s extensive collection, are harmoniously interwoven. These elements coalesce, transforming into currents of vibrant energy that flow freely throughout this living, breathing space.
Photo: Liuying-Jinxiang photography
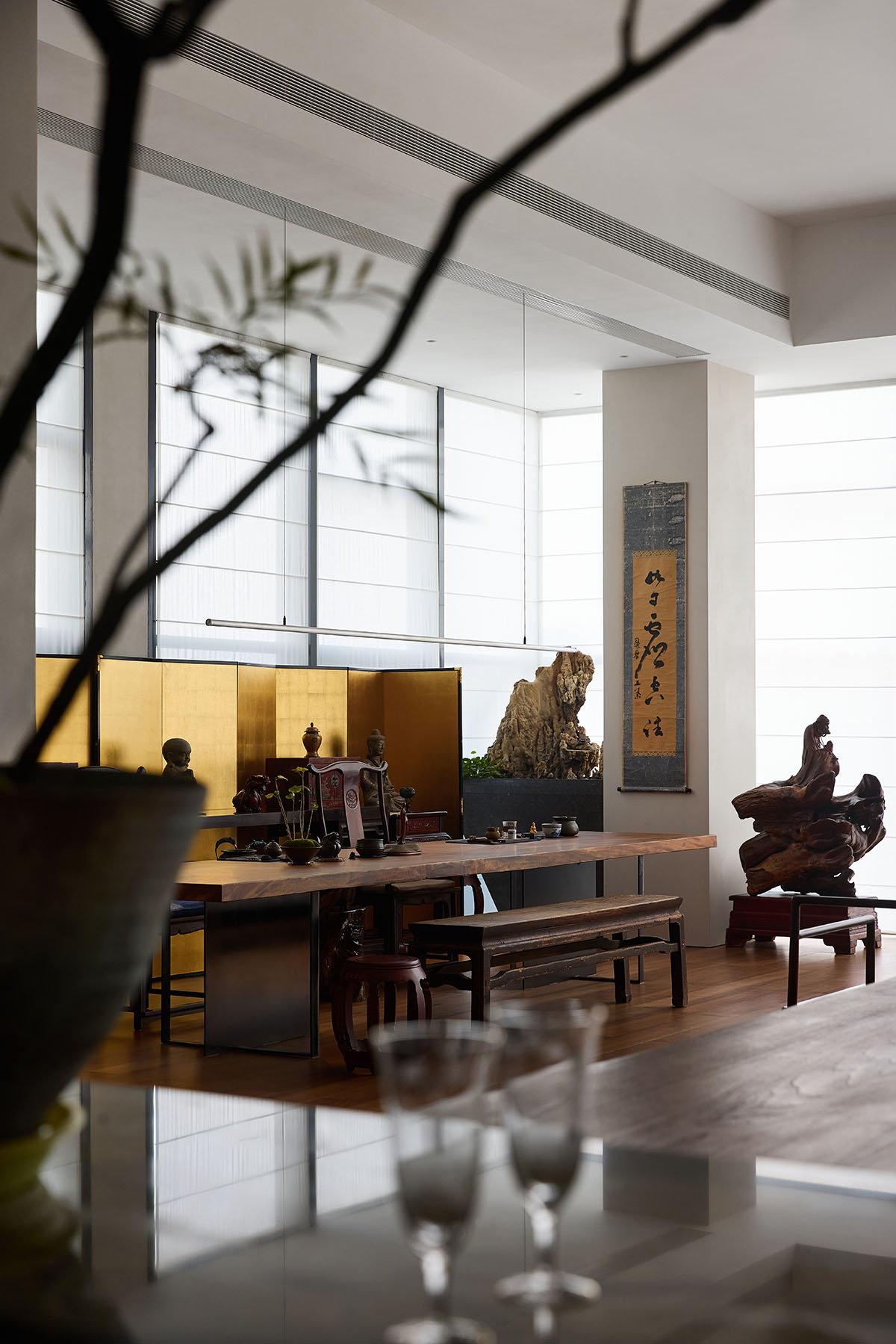
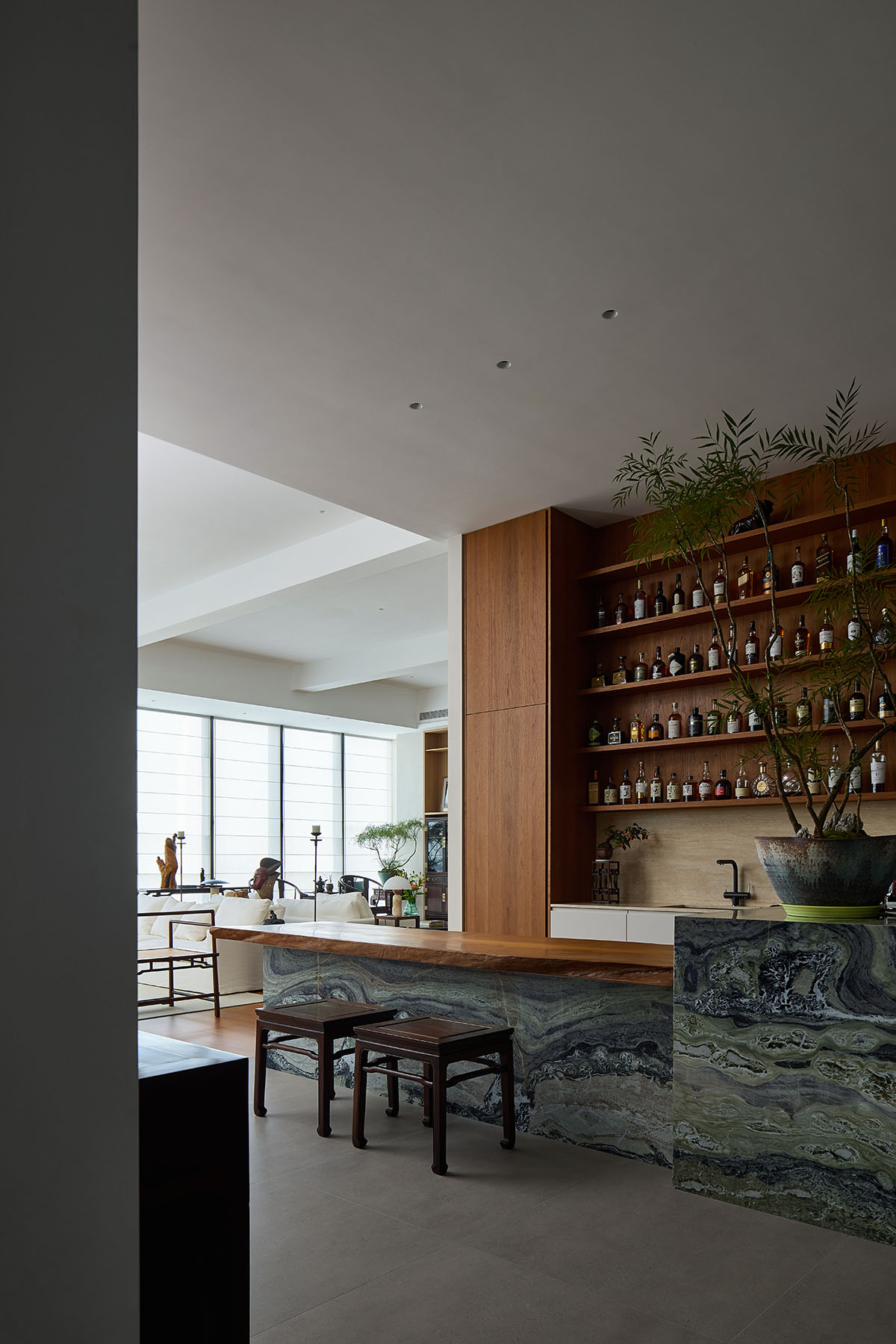
Symmetrical and fluid movement streamlines the spatial structure, fostering a sense of inner order. The space is bisected along a central axis, with long, extensive corridors leading north and south. Passing through two floor-to-ceiling sliding doors in these corridors, one is immediately greeted by an open expanse. The north side opens to the main reception room, where a wall of elm display cabinets displays the owner’s treasured vinyl collection, counterpointed by an oriental wooden tea table at the far end. Music and the aroma of tea swirl, an invitation to refined moments of leisure. A pair of back-to-back white sofas occupies a central and prominent position, around which Eastern and Western furniture is arranged in opposing formations. The south side leads to the office area, with the owner’s private space to the west. Taking advantage of a ceiling height exceeding 5 meters, the designer constructed a mezzanine, connected by geometric stairs. Here, the owner can retreat upstairs for a nap or descend to enjoy tea and music. Traversing the dining area, bar, and kitchen, one moves from the north side seamlessly to flow through to the south. Sliding doors and glass curtain walls facilitate the zones’ transformations: now open and expansive, now enclosed and intimate, crafting a dynamic spatial rhythm that encourages a free flow of movement throughout.
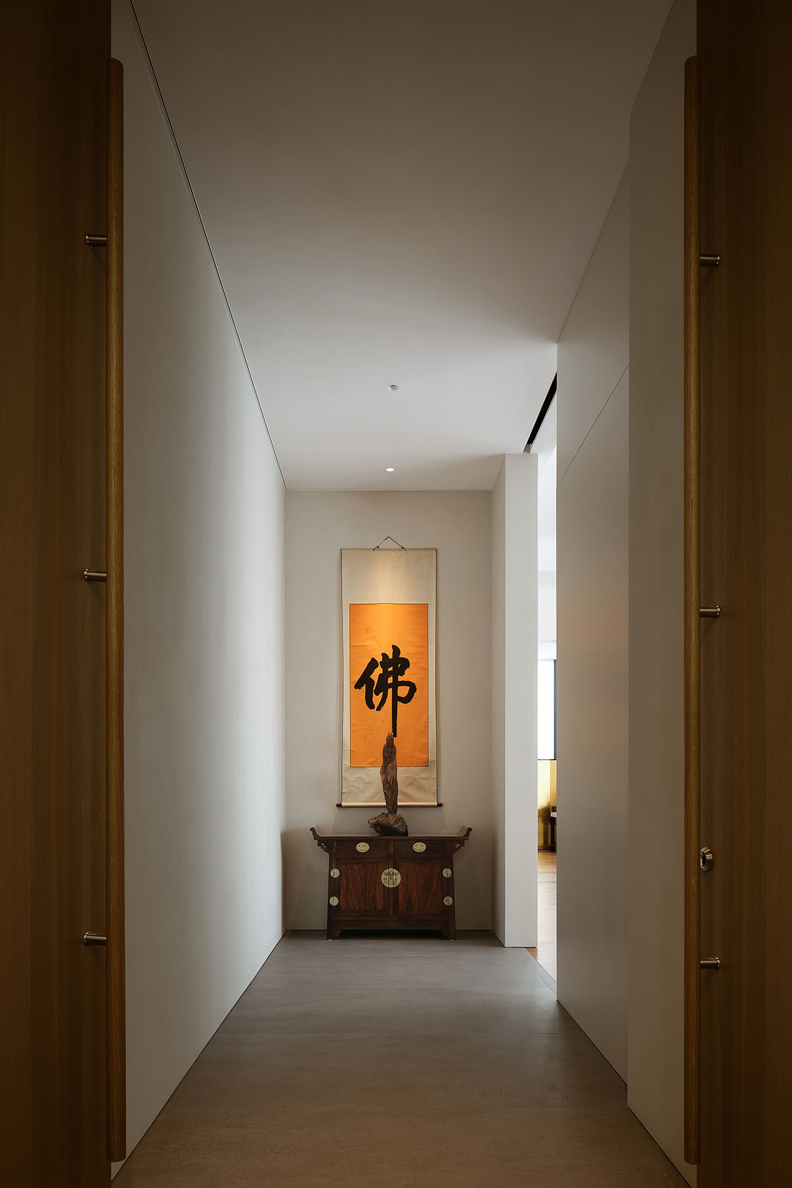
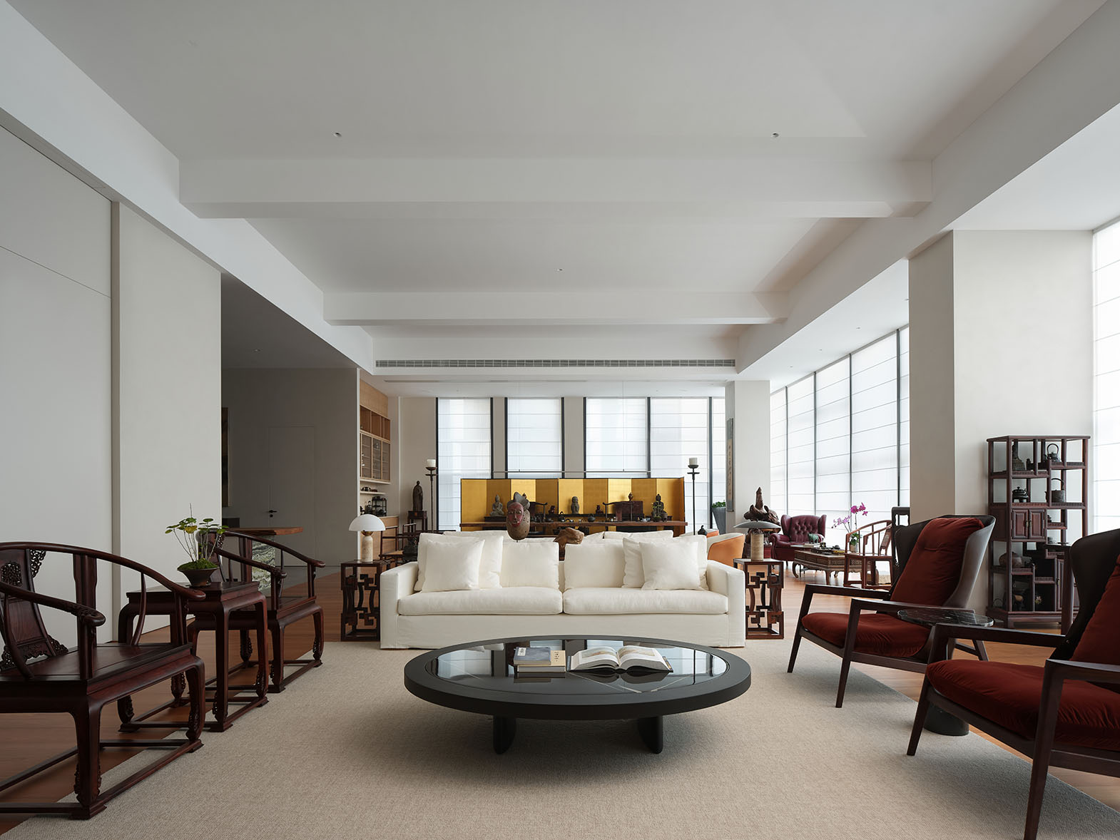
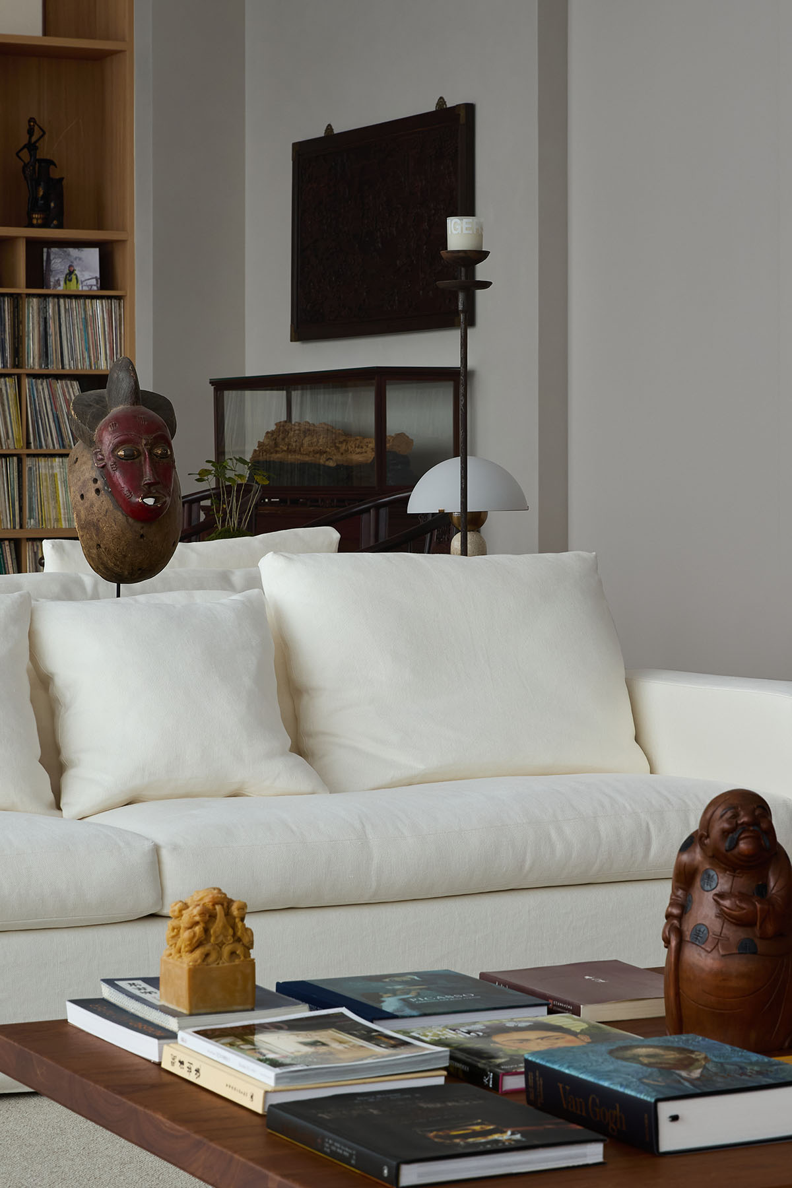
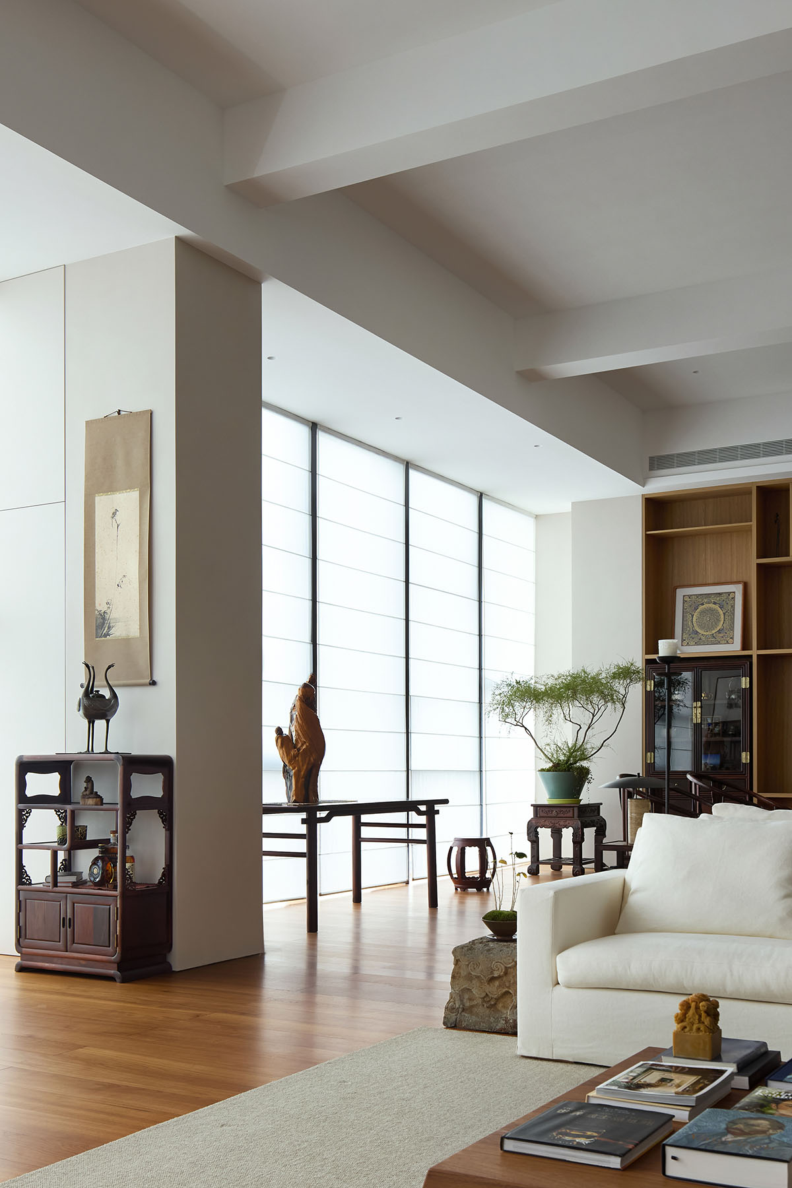
A central challenge and defining highlight of this project is that over 90% of the items originate from the owner’s private collection. These range from Ming and Qing dynasty rosewood furniture to Western modern pieces, high-fidelity audio equipment alongside a curated vinyl collection, and ancient painted scrolls alongside various artifacts and wood carvings. The designer, through comprehensive and multifaceted consideration, sensitively discerned the relationships between these objects—their materials, forms, and heights—ensuring each achieved its optimal position. Simultaneously, the designer unearthed the inherent potential of each item, revealing its versatility: the dining table serves not only for meals but also as a surface for painting and practicing calligraphy. This flexible deployment of objects allows the space to remain in a state of perpetual incompleteness – it enables it to be regenerative. The result is a space versatile enough to be a salon for exploring cinema, vinyl, and art; a living space for entertaining friends with tea and wine; a gathering place for appreciating calligraphy and painting; and a sanctuary for both business and solitude.
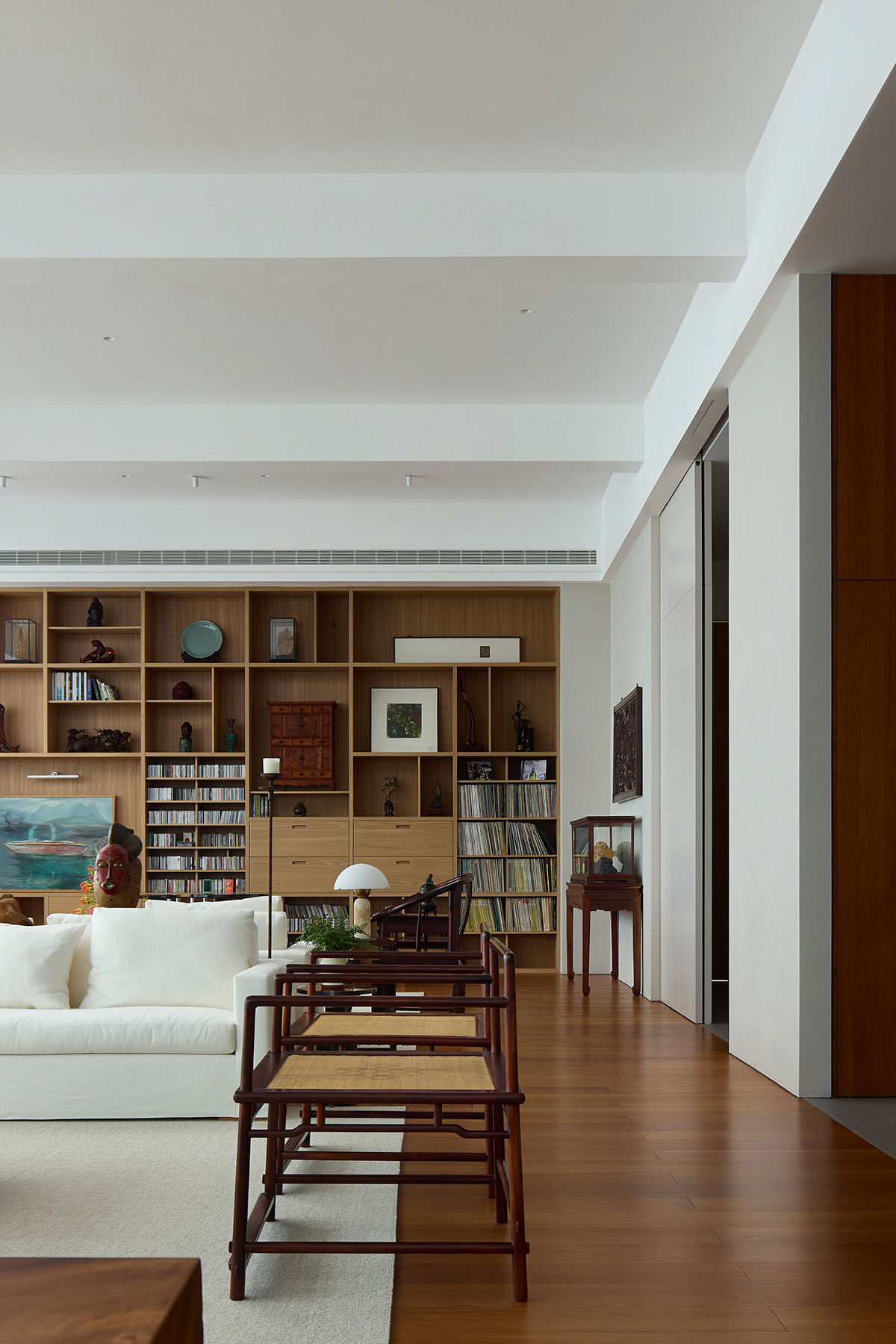
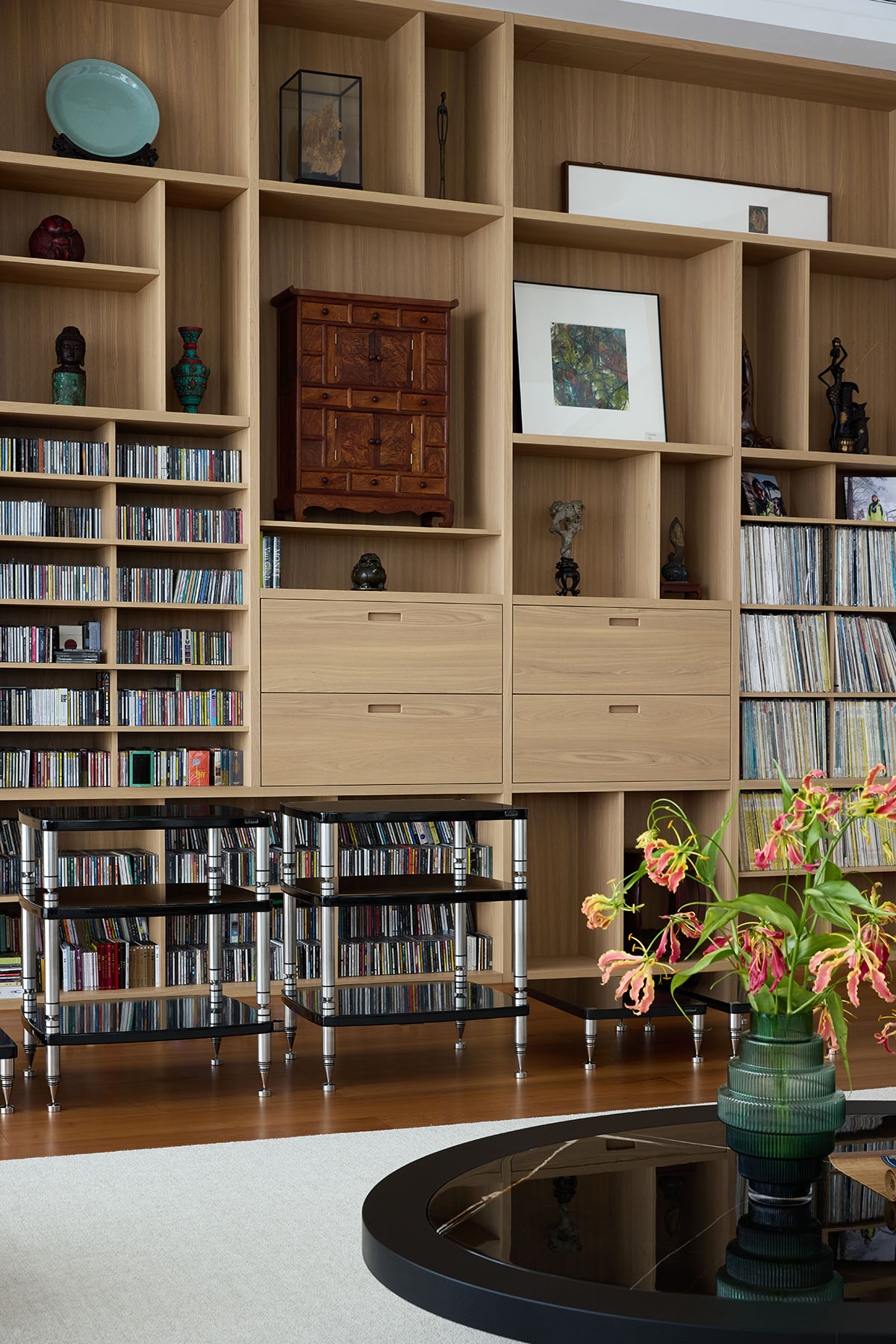
Expansive floor-to-ceiling windows allow the designer to maximize natural light, which, combined with varying shades of wood, creates a bright and welcoming atmosphere. Teak, elm, jade green marble, and genuine leather intertwine, bestowing a sense of breath and life upon the space. In the main reception room, Taihu stones and a gnarled root carving evoke the ambiance of a tea ceremony in a breezy outdoor courtyard. In the bar area, teak wine racks line the wall, while marble and teak compose the countertop. Crisp lines lend sharpness to the wood’s warmth, while the subtle jade hue and fluid ink-wash patterns soften the marble’s weightiness. Ultimately, the patina of time accumulated by the objects, the natural aura emanating from the materials, the spirit of conviviality, and the space’s adaptable energy converge to create an atmosphere conducive to well-being—a revitalizing energy that flows back towards the individual.
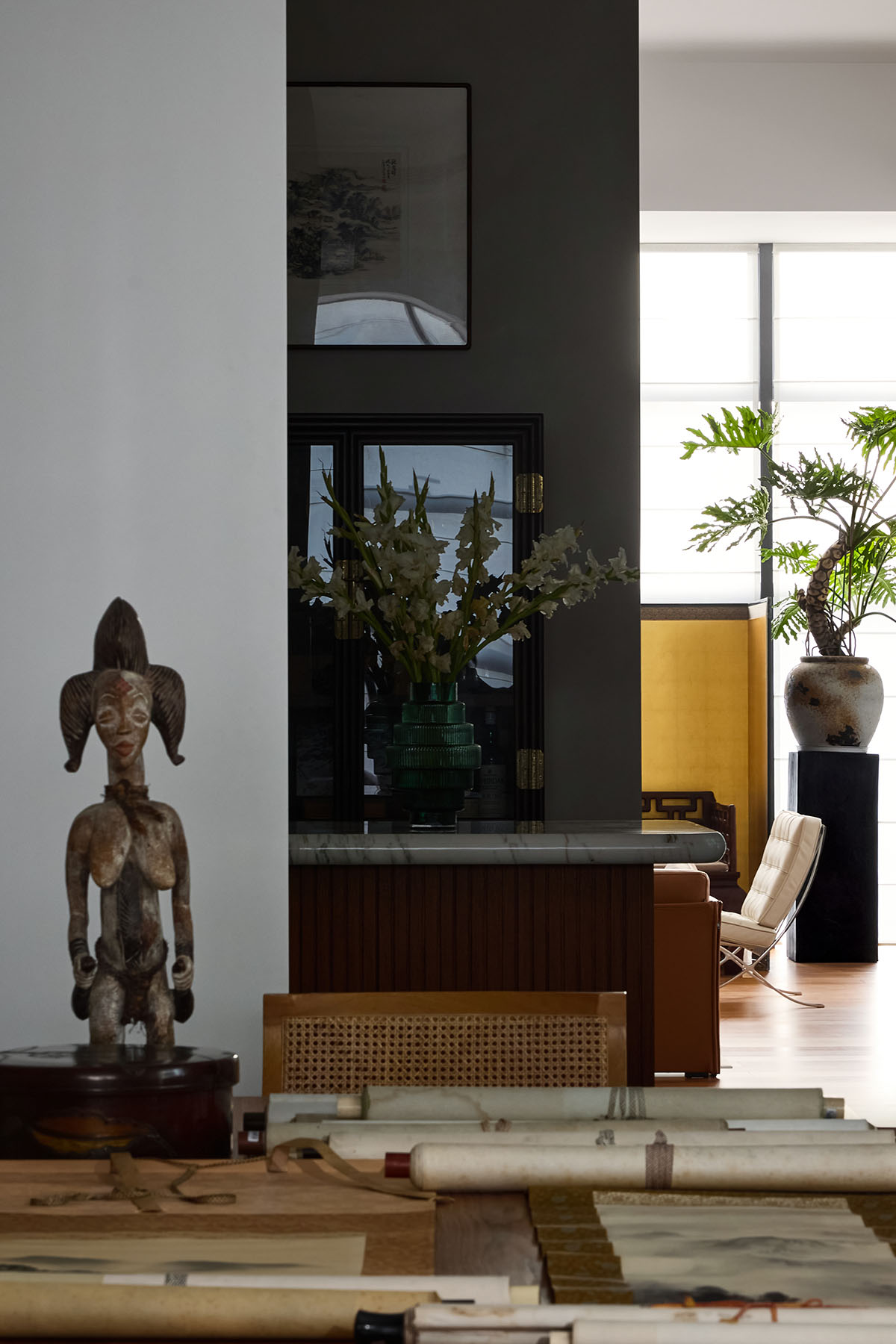
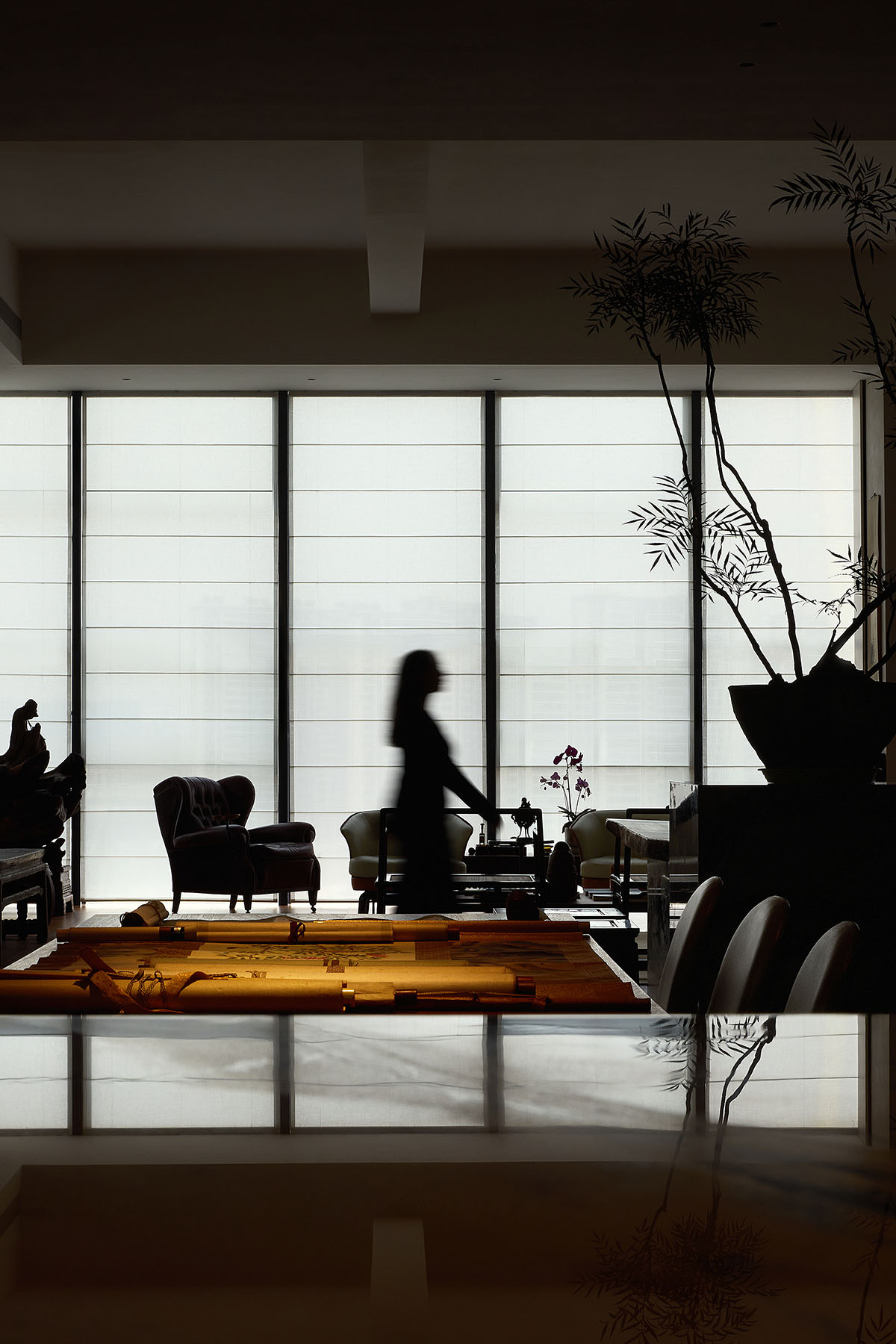
In the north corridor, the character “佛” (Buddha) resonates with the character “禅” (Zen) in the owner’s private space. Buddhism teaches that “the Middle Way is to be apart from extremes,” and throughout the space, the designer reveals a profound understanding of this Middle Way and the philosophy of balance. Here, one can experience the confluence of modern space and traditional culture, the interwoven horizontal and vertical circulation with the rhythmic alternation of expansive and intimate areas, the fusion of light and qi (energy), and a dialogue between Eastern and Western design. One can experience the interplay of calligraphy and painting, the blending of tea and wine, finding both solitude in stillness and companionship in activity, where the boundaries between work and life dissolve yet remain distinct. It is not merely a physical space but a spiritual sanctuary. The designer deftly balances opposing forces, seeking harmony through contrast, achieving unity through diversity, and ultimately, through an immersive experience, bringing a sense of equanimity, comfort, and serenity to the individual.
