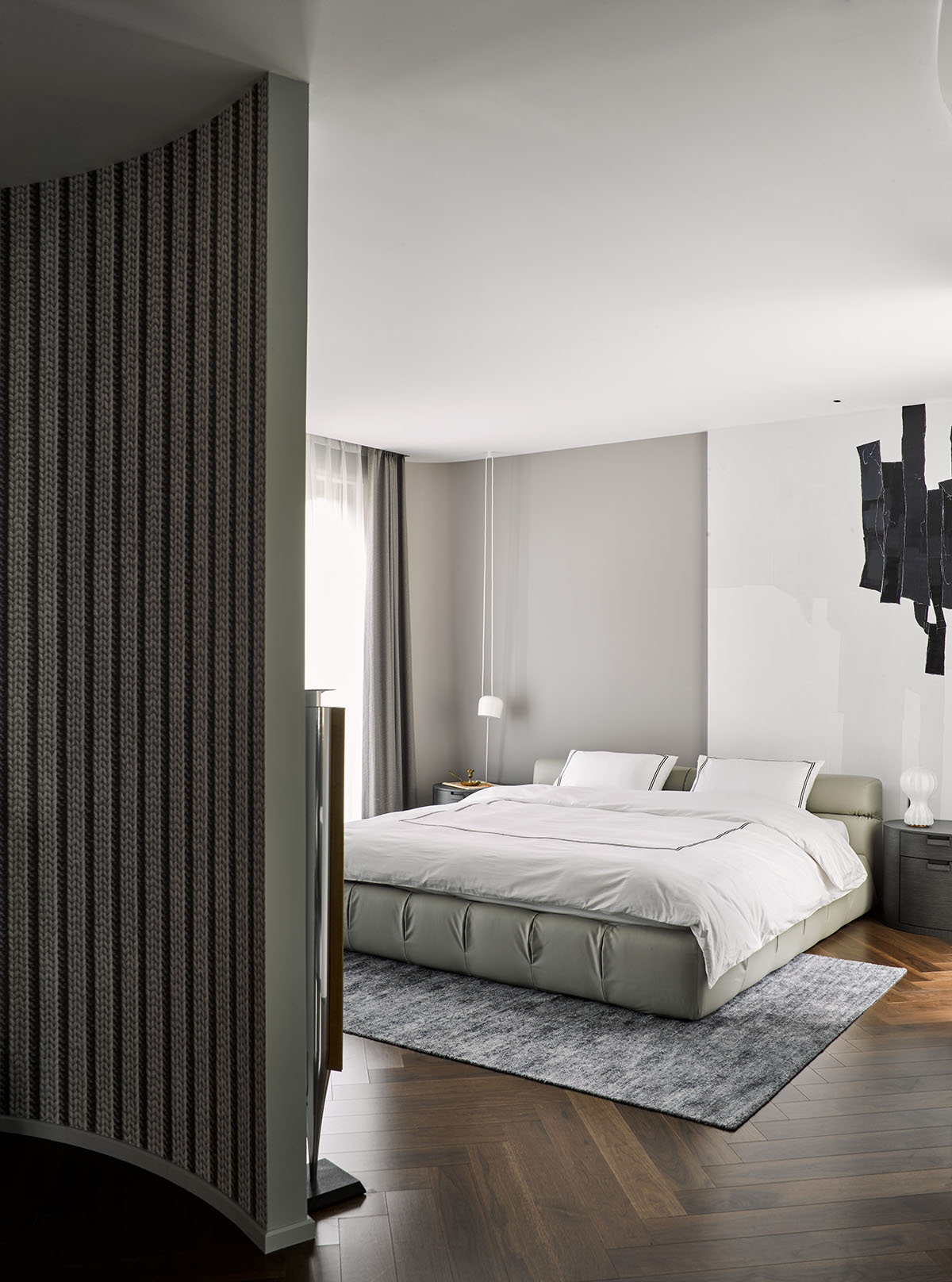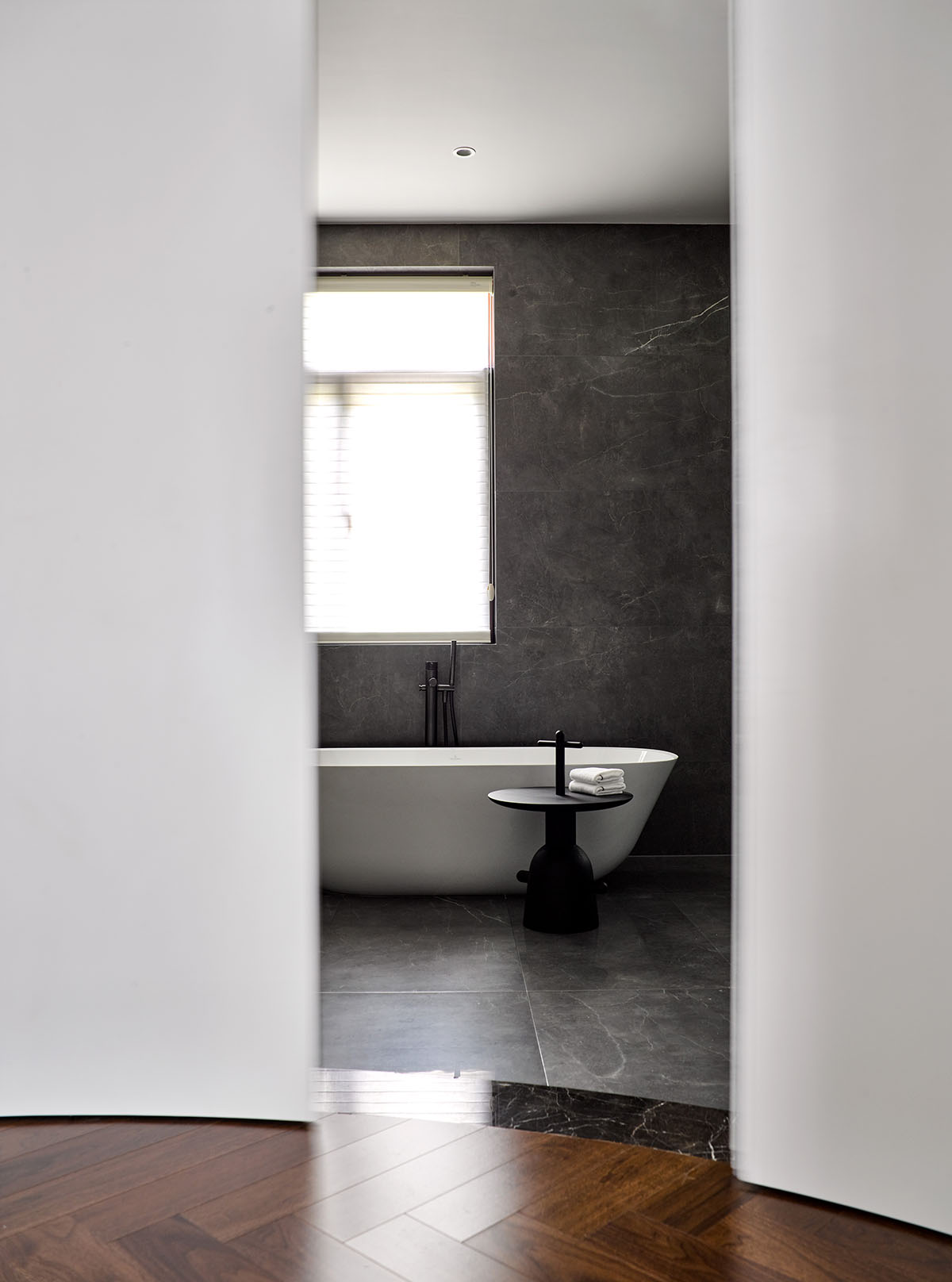Spark
This villa, with its vast 1,448 square meters, beautifully merges living's many pieces into a whole, defined by simplicity. Its design leans on light, nature, connection, and art, with a clear intent to keep decorations minimal and let the space's own structure tell the story. The minimalist approach crafts a space that feels naturally beautiful.
Photo: ZHU Hai Stylist: LIAO Roger
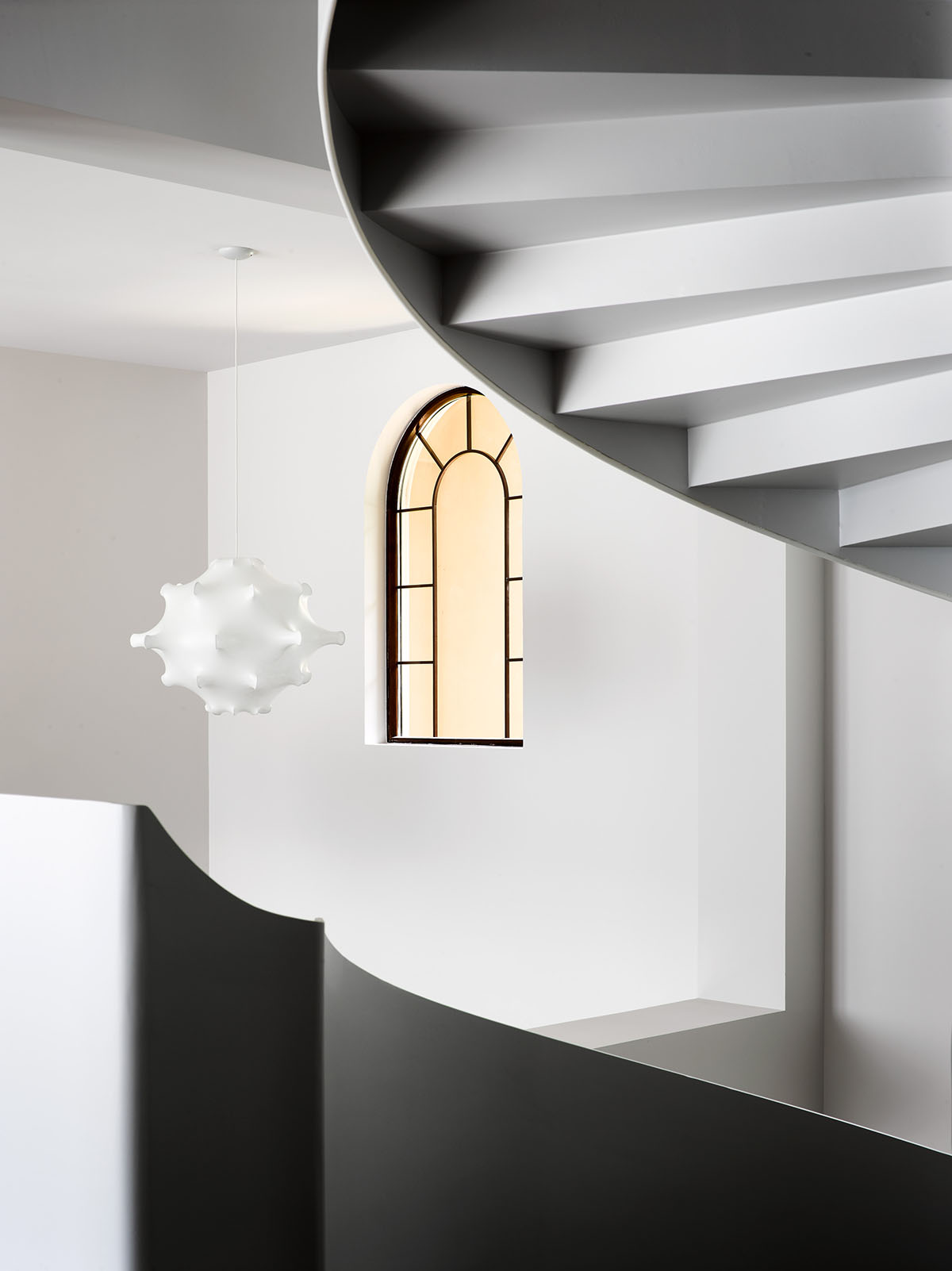
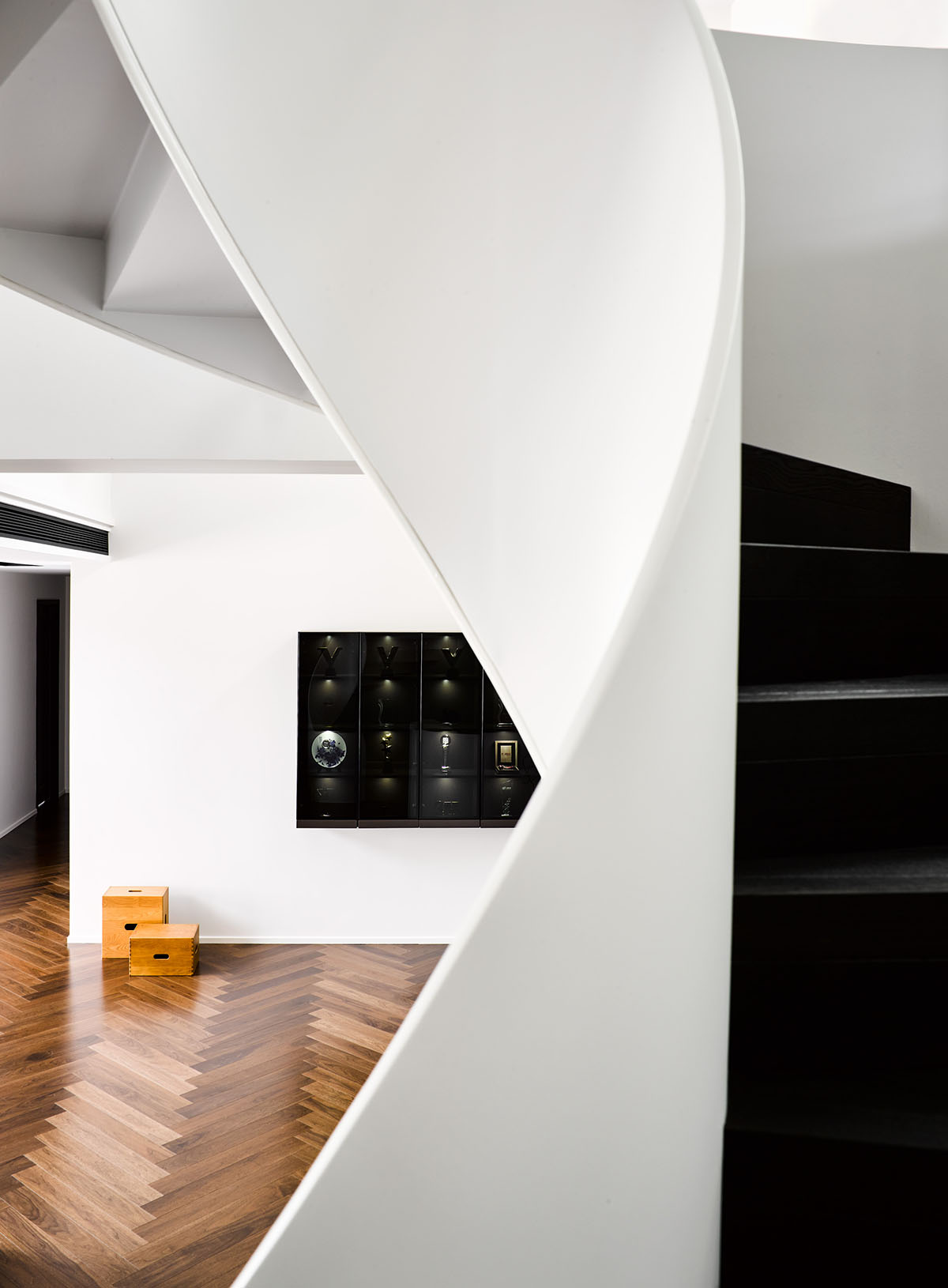
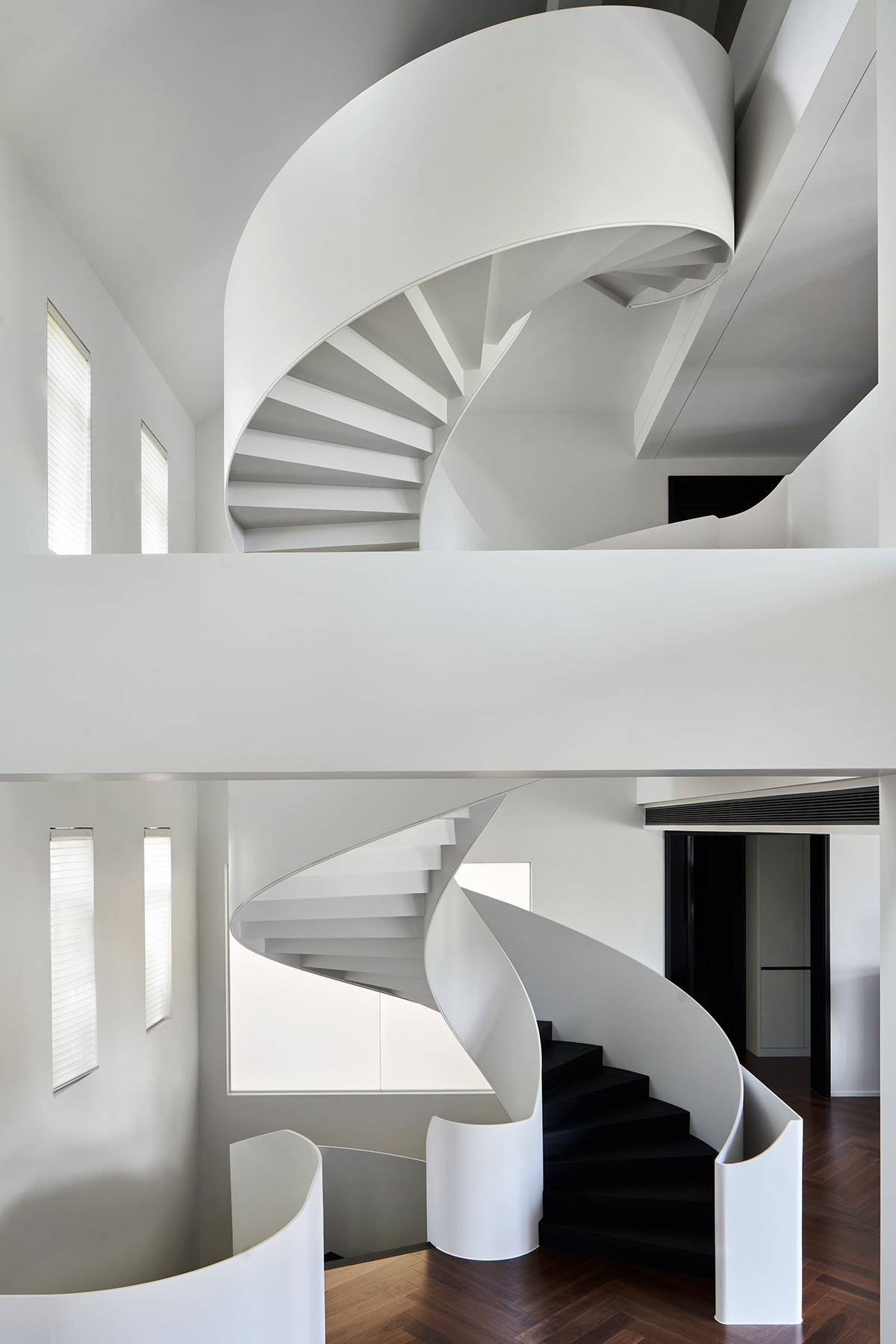
The biggest design hurdle was dealing with curves, especially the smooth, spiraling staircase made from steel. The uneven heights of the steel plates required precise craftsmanship to seamlessly blend them together, all done by skilled hands right on the spot.
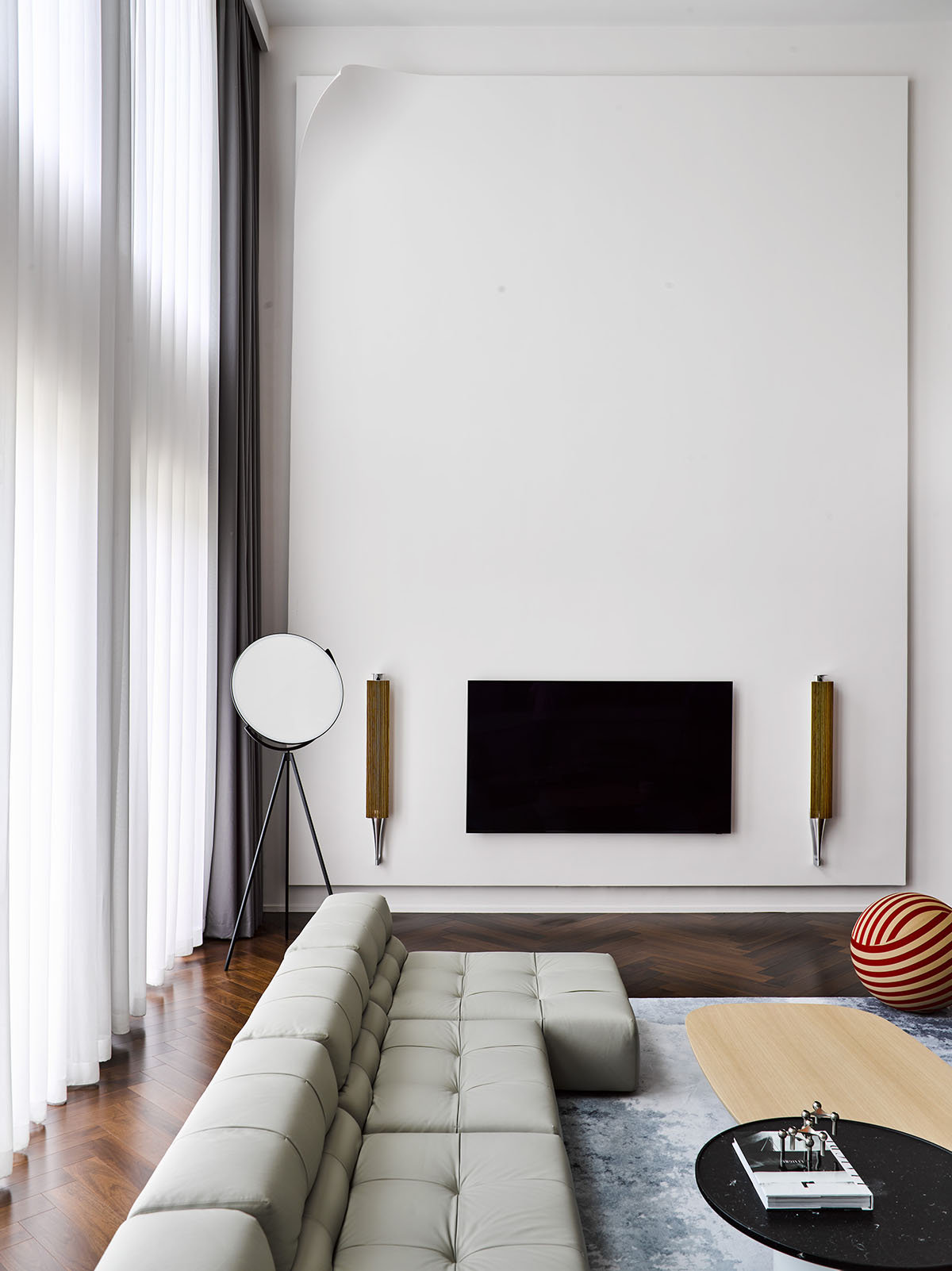
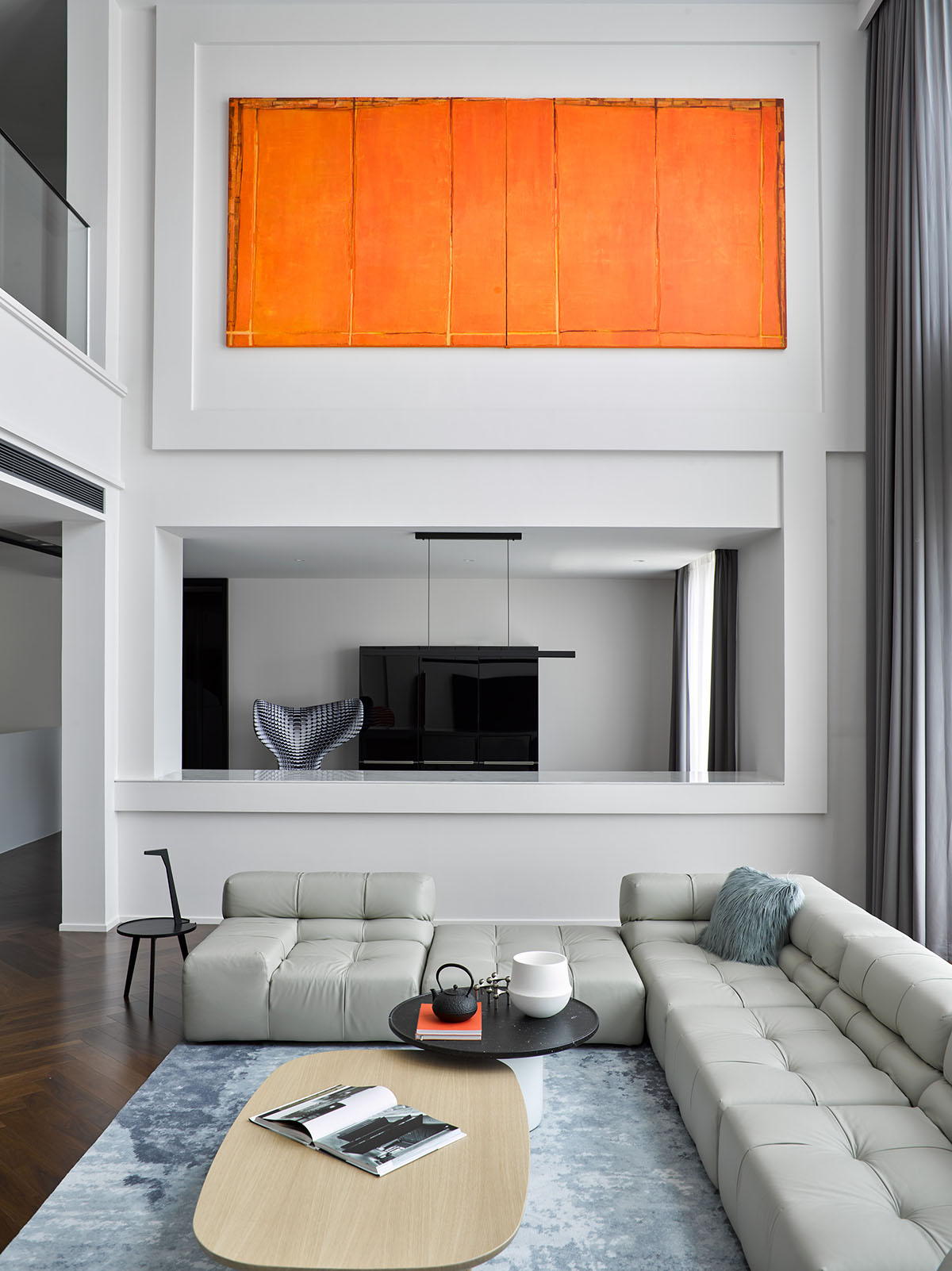
The TV wall, designed to mimic the curling pages of a book, presented another curve challenge. To ensure it lasted, we crafted templates on-site to get the exact measurements and had the curled pages custom-made from aluminum, which were also installed and finished on-site.
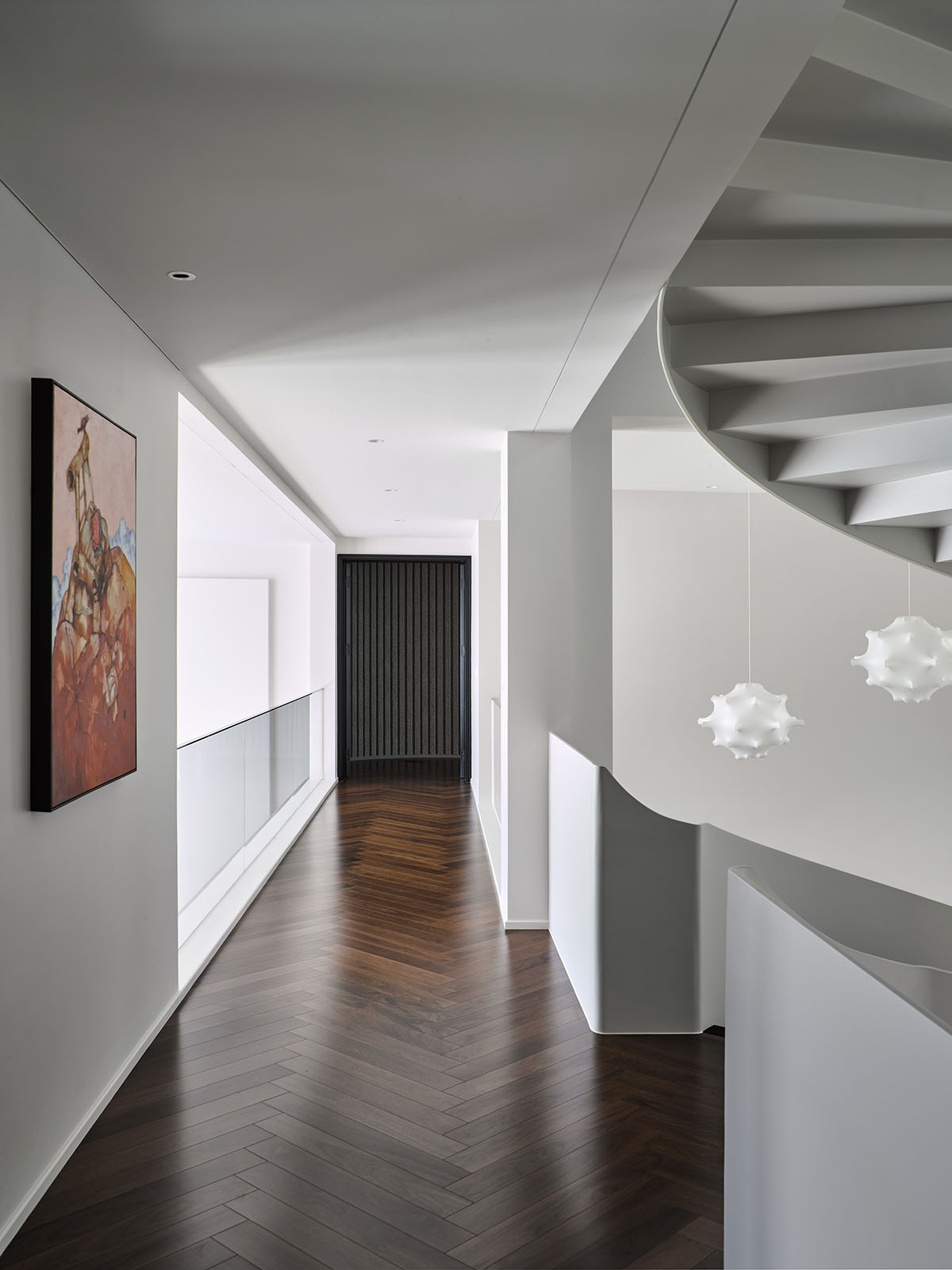

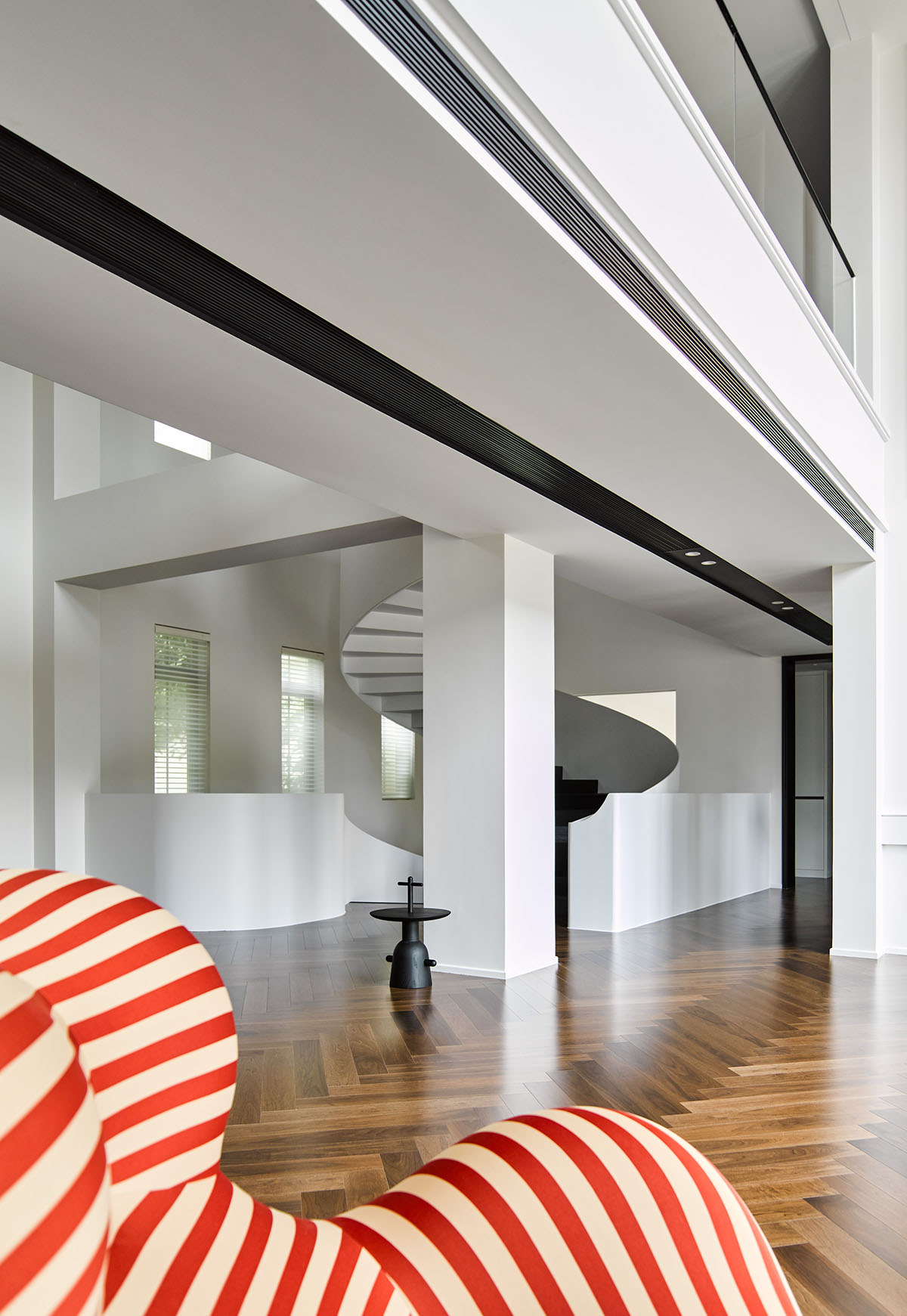
The stark contrast of the pure white walls against the deep, dark wood floors adds depth and texture to the space. Right from the entrance, the double-height living room, drenched in sunlight, offers views of a lush garden.
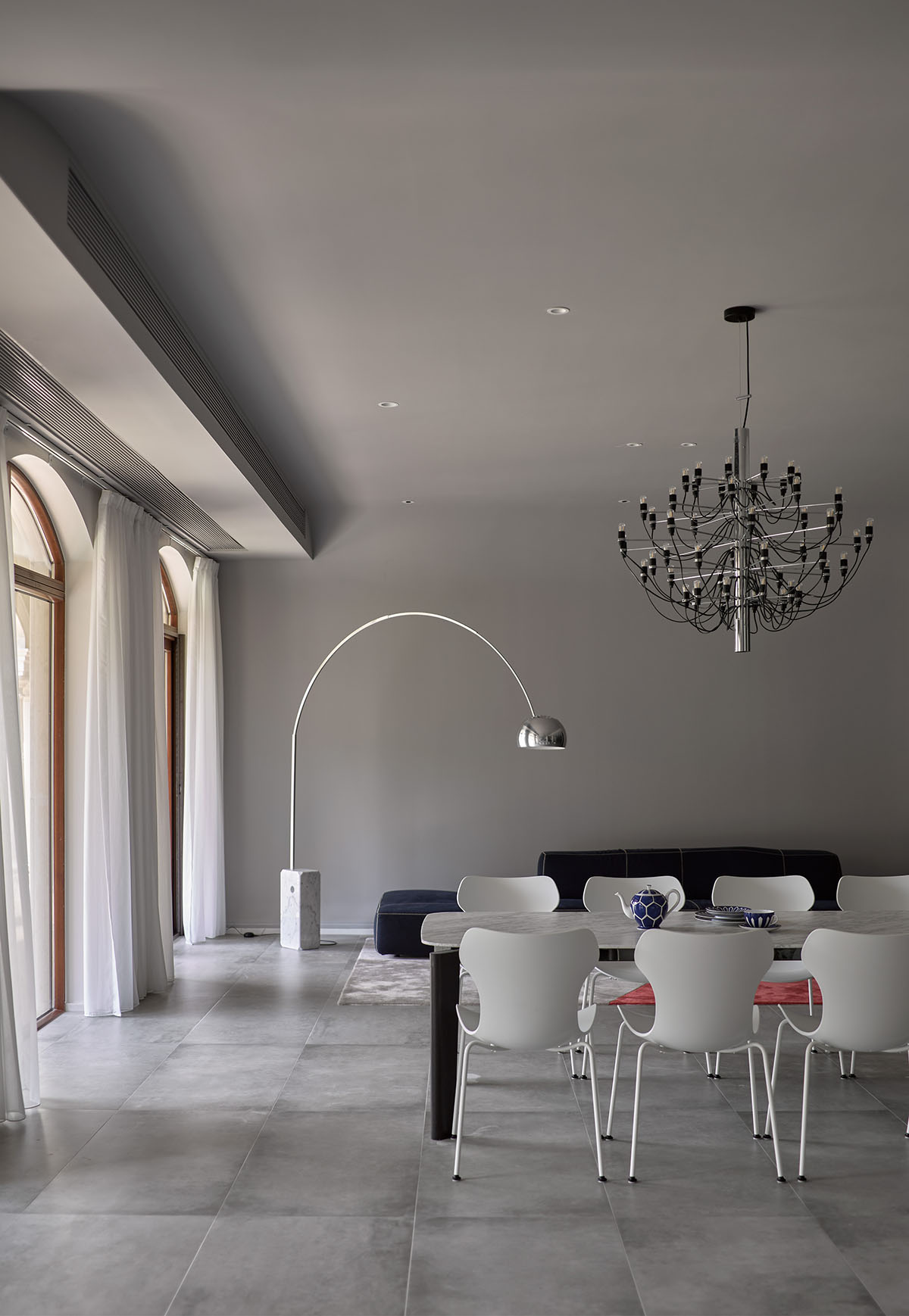

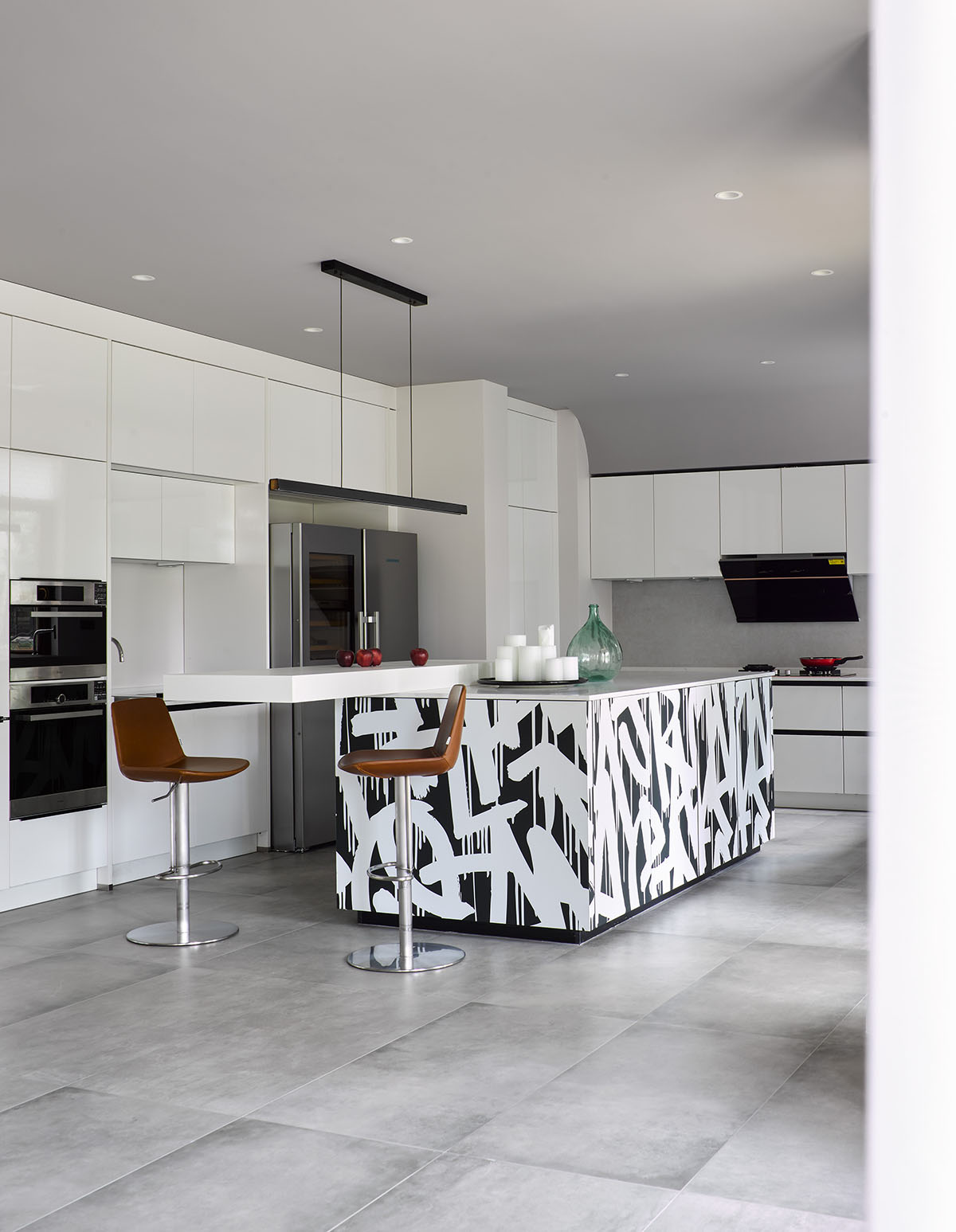
The elegant white staircase spirals up, adding a gentle flow to the space, leading down to an open, multi-use hall. The combination of concrete-like tiles, cement-gray walls, and metal lights creates a simple yet unique atmosphere. To make the large open space feel more fluid and less stark, we smoothed the transitions between walls and ceilings, making the space feel limitless. By taking down traditional walls, we blended the kitchen, dining, and leisure areas into one cohesive space, maximizing the sense of openness and embracing modern living.
