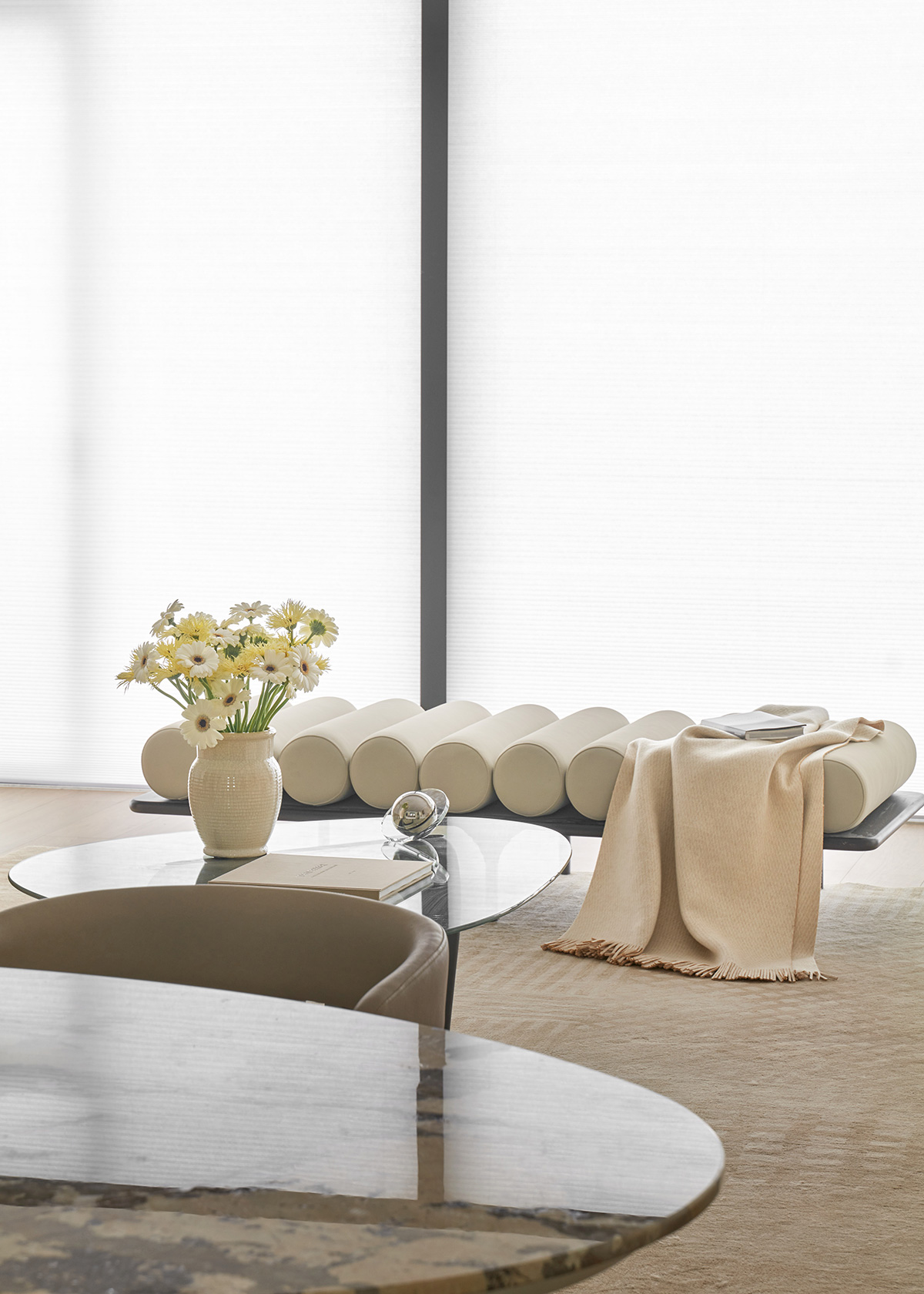Cloud Lake
Within a 300-square-meter duplex model room, we've crafted a home radiating warmth and harmony for three generations living under one roof and the joyful growth of two children. Unrestrained by the constraints of the existing layout, we began with the actual lifestyles and needs of the younger generation, to redevelop and integrate both space and function.
Photo: ZHU Hai Video: ZHU Hai Stylist: ZHU Judy
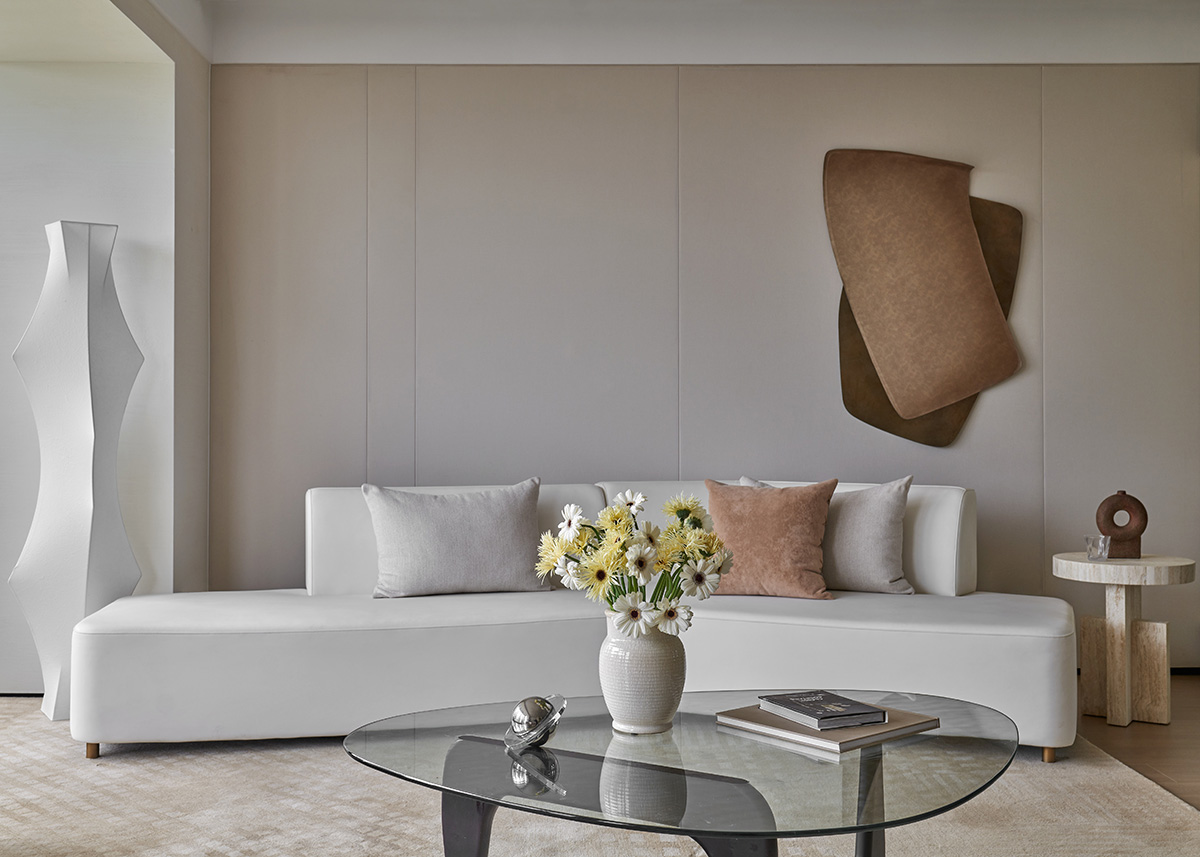
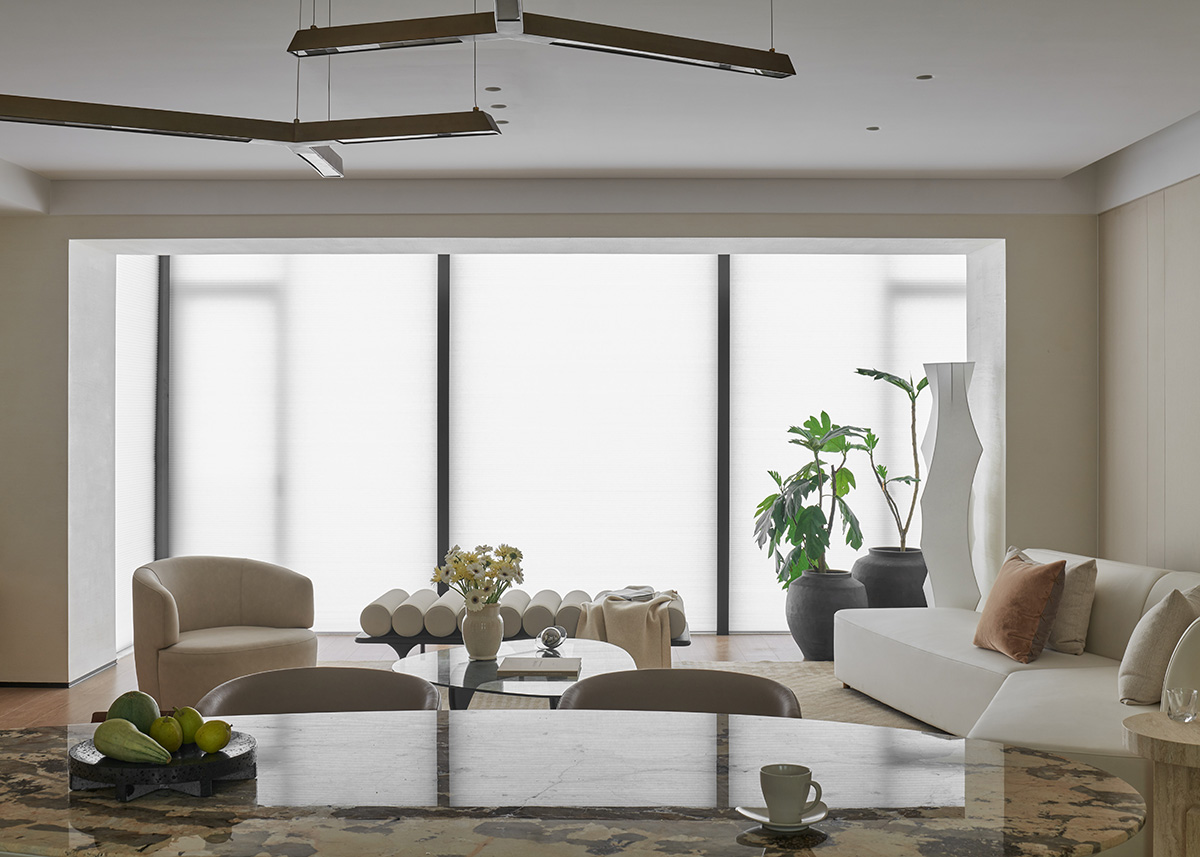
From sofas to art pieces, from tables to bookshelves, from wall coverings to beddings, from paintings to objets d'art... a fashionable palette of muted beige graces each and every nook. Coarse earthenware, wooden floors, porous stone tabletops, and walls, linen bedding... a medley of natural materials interweaves to create a tapestry of rich and diverse textures. The entire space is defined by clean, crisp lines. Bright, floor-to-ceiling windows draw in bountiful daylight, forging a seamless the indoor-outdoor connection. The harmony of natural hues, textures, and illumination coalesce to conjure an ambiance of youthfulness, softness, and familial warmth.

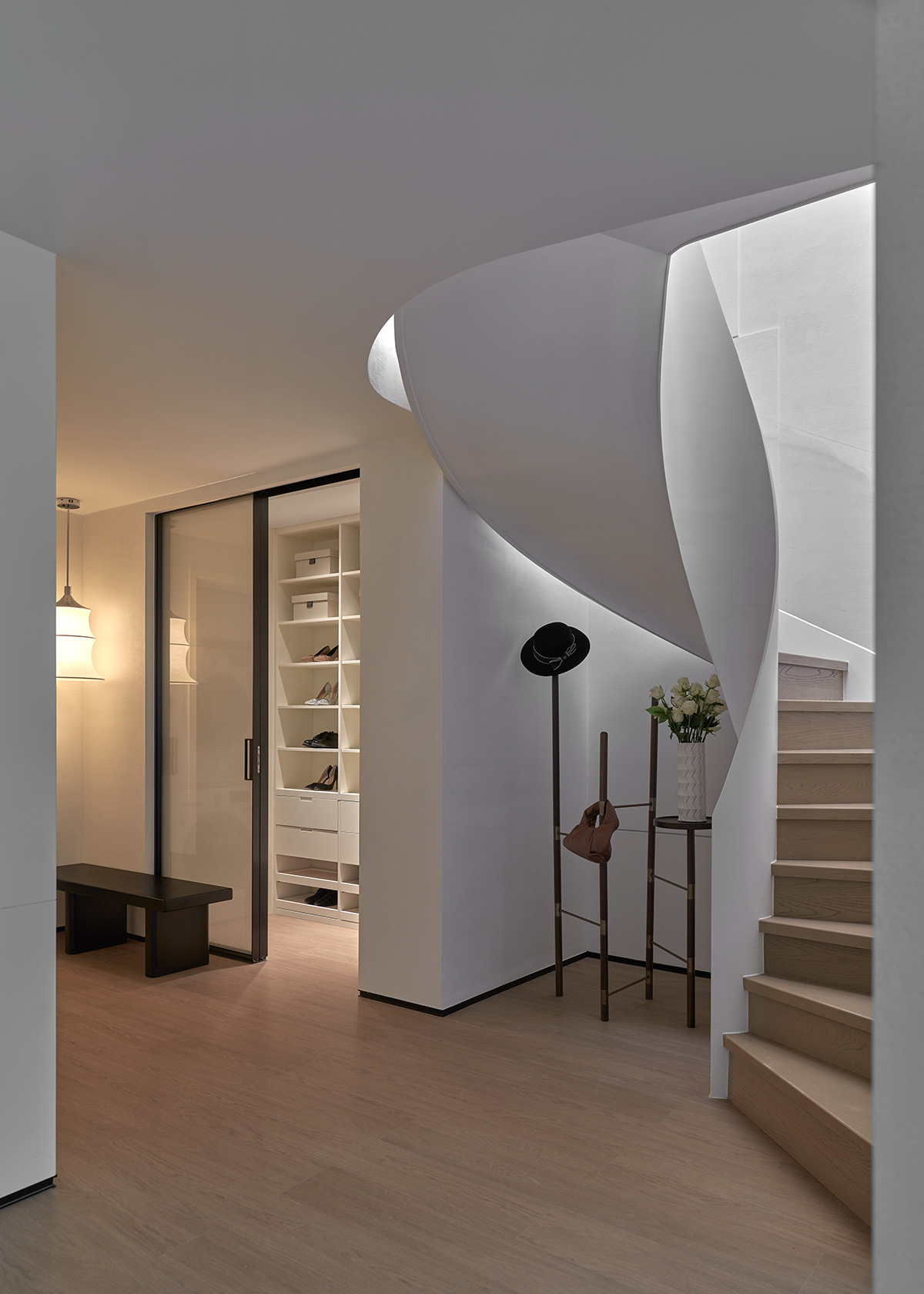
The layout fully caters to the practical living needs of the young homeowners, achieving aesthetic beauty without compromising functionality. The entrance area on the first floor has been transformed into a multi-functional utility room that merges laundry, shoe changing, and storage – compact yet efficient. Coming home, the homeowners can change their clothes and shoes, conduct a simple clean-up, and through this unique ritual, complete the role transition from different scenes: the workplace back to the family, shedding the weariness of work and socializing, and thoroughly relaxing.
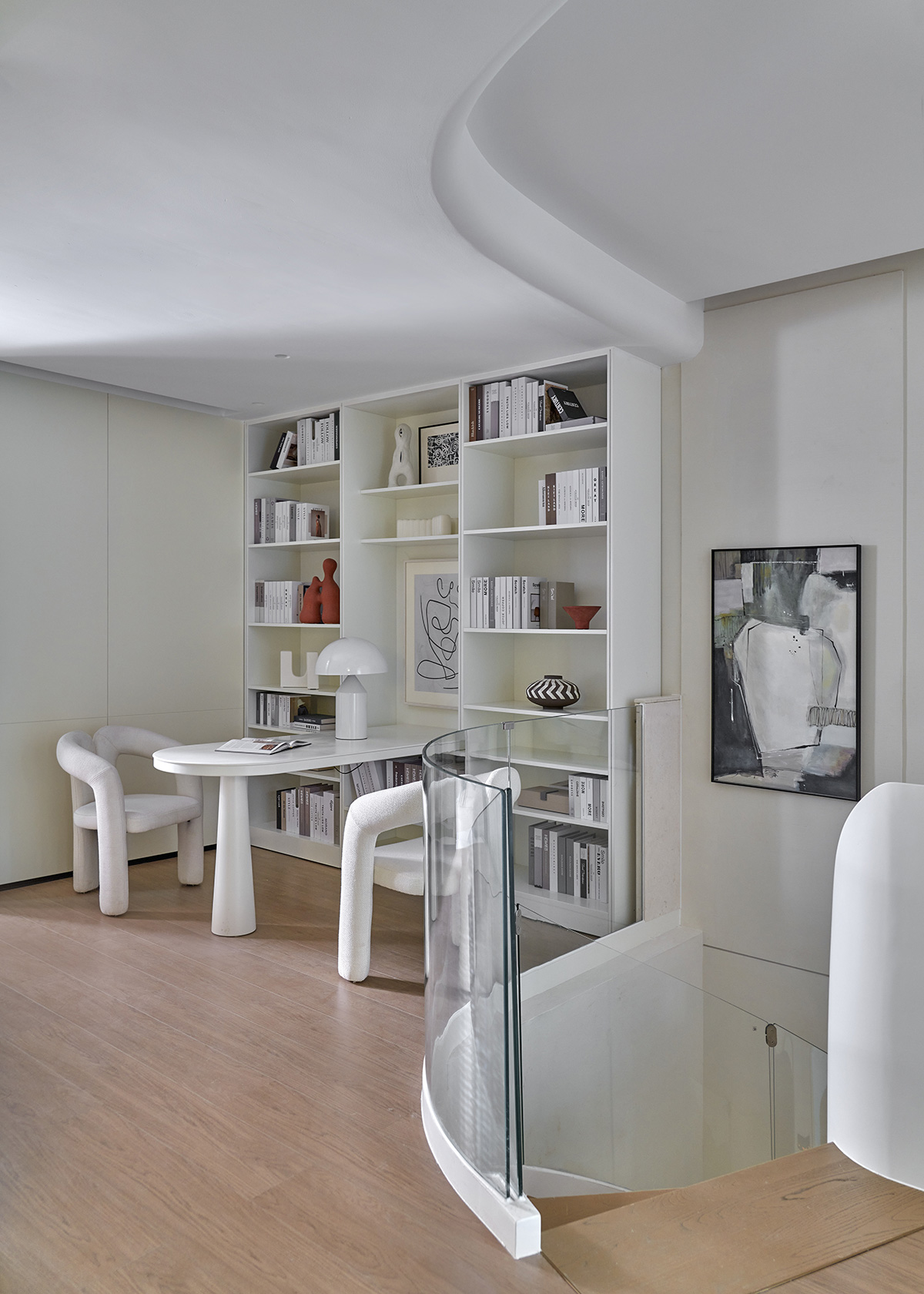
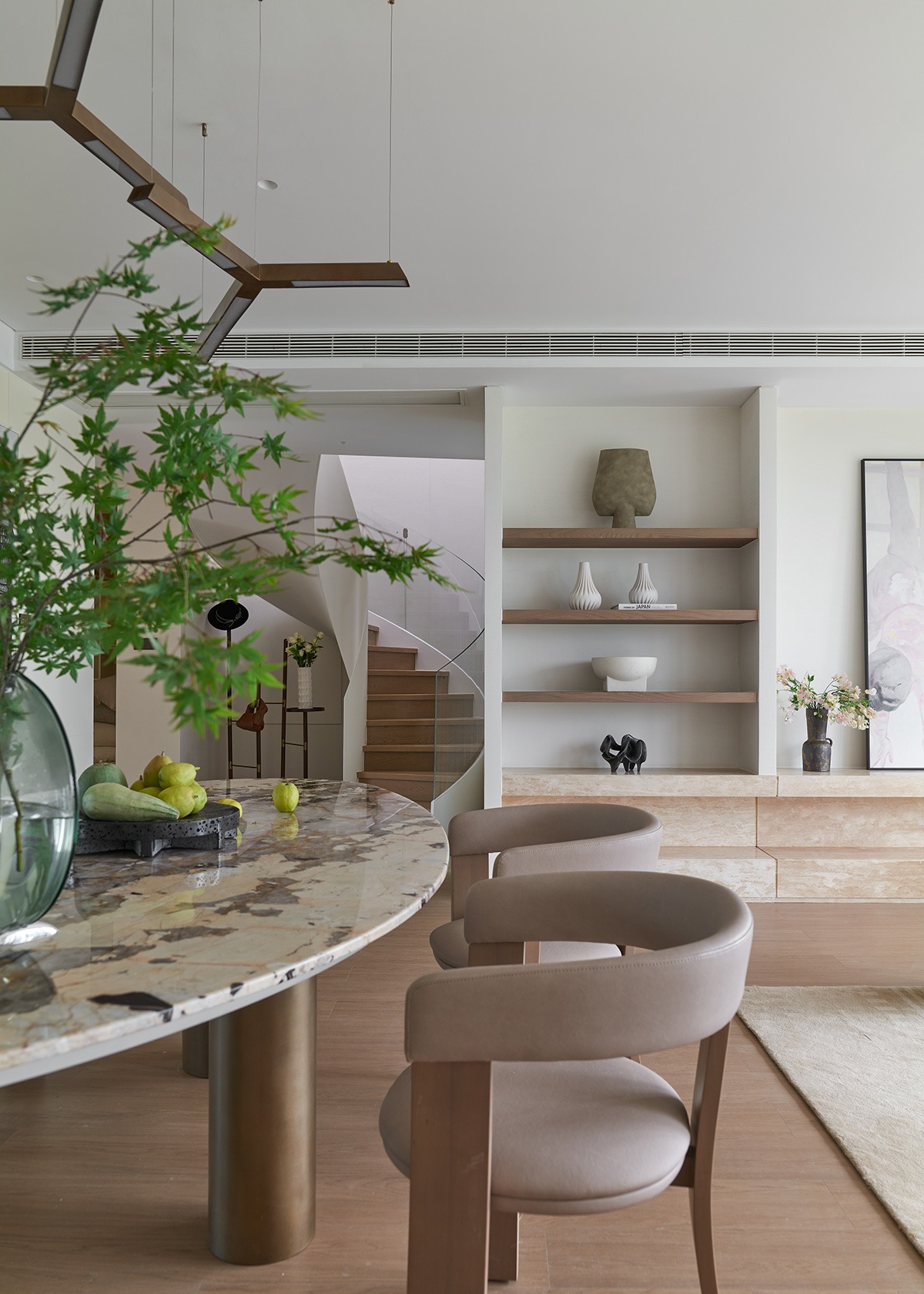

The living and dining room is constantly filled with the laughter and joy of three generations. This is where the family shares their love and bond. At the end of your sight, the open space converges and extends at the sculptural spiral staircase, where the smooth circulation makes the space more continuous. The designer has created a mini study at the entrance of the second floor. Flipping through the pages of books, a pleasant fragrance fills the room. Soft curves extend from the dining table and chairs on the first floor along the staircase up to the ceiling on the second floor, interconnecting the rhythm of the space.


The designer wields the magic of design, radically integrating the space and function of the original layout, enriching the diversity within the single space, enhancing its quality, and creating independent territories for family members of different ages. All the bathrooms on the second floor are separated from the bedrooms. Backed by a powerful ventilation system, the old study room has been innovatively transformed into a composite space combining a dressing room and a master bathroom. The bathtub, wardrobes, and separate bathrooms unfold around the vanity counter in succession, and the spacious counter can also be used for stacking and ironing clothes. Functionality is continuously overlaid, resolving congestion orderly, and the limited space is infinitely magnified. Taking into consideration the needs of the two children at different stages of growth, the children's bathroom was completely separated. The previous laundry room has been converted into an independent shower room with a heightened bathtub. Between baths, the children can even have a splash battle, which is full of fun.

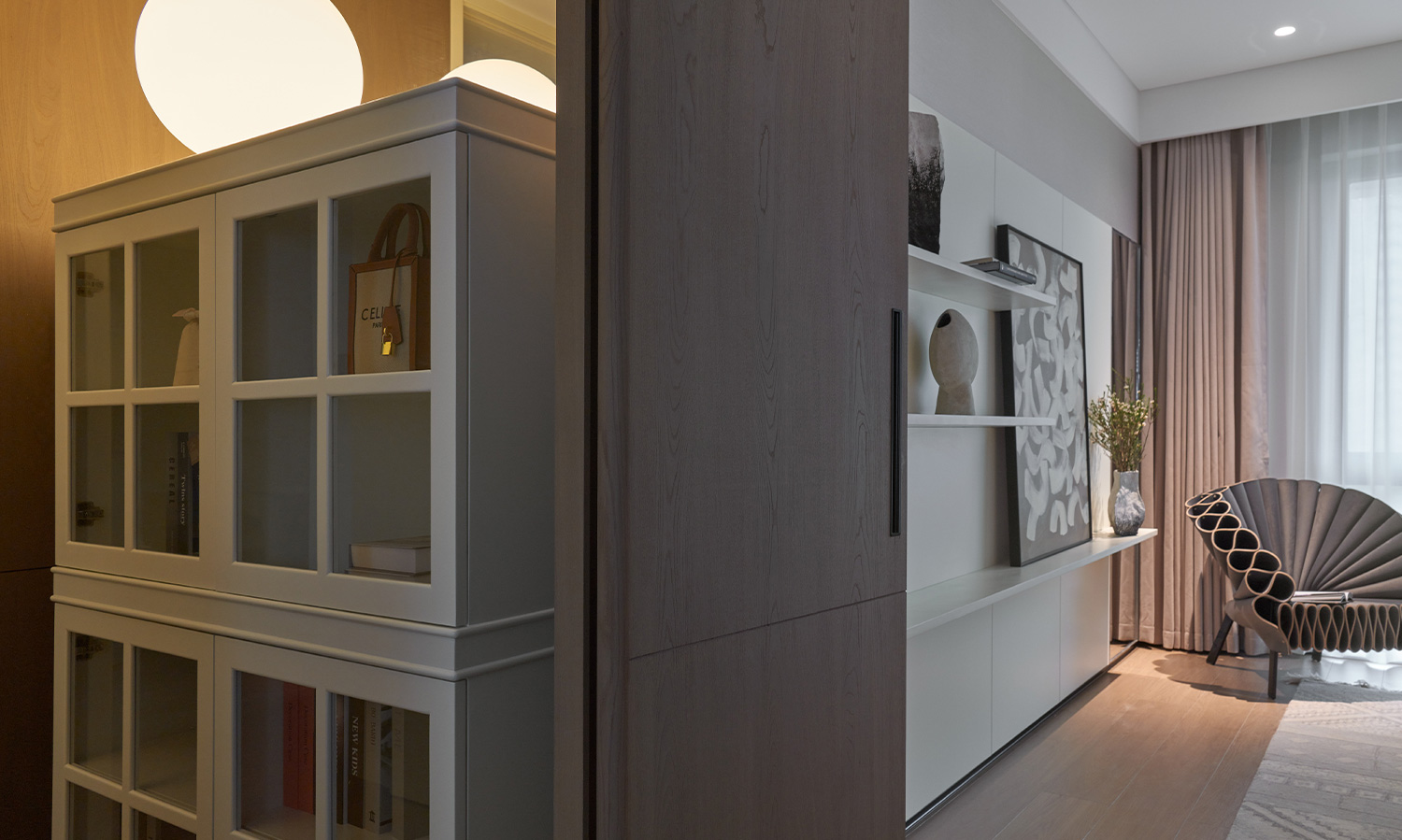
The original garage has been transformed to accommodate the hobbies of the entire family, storing a full set of cycling equipment and the family gathers to play instruments and enjoy music, which collectively perform the symphony of home. Not deliberately shaping style, not confined by layout, not hesitating to break rules, the designer meticulously observes each need, accomplishes them all through design, and ultimately makes everything return to life itself.
