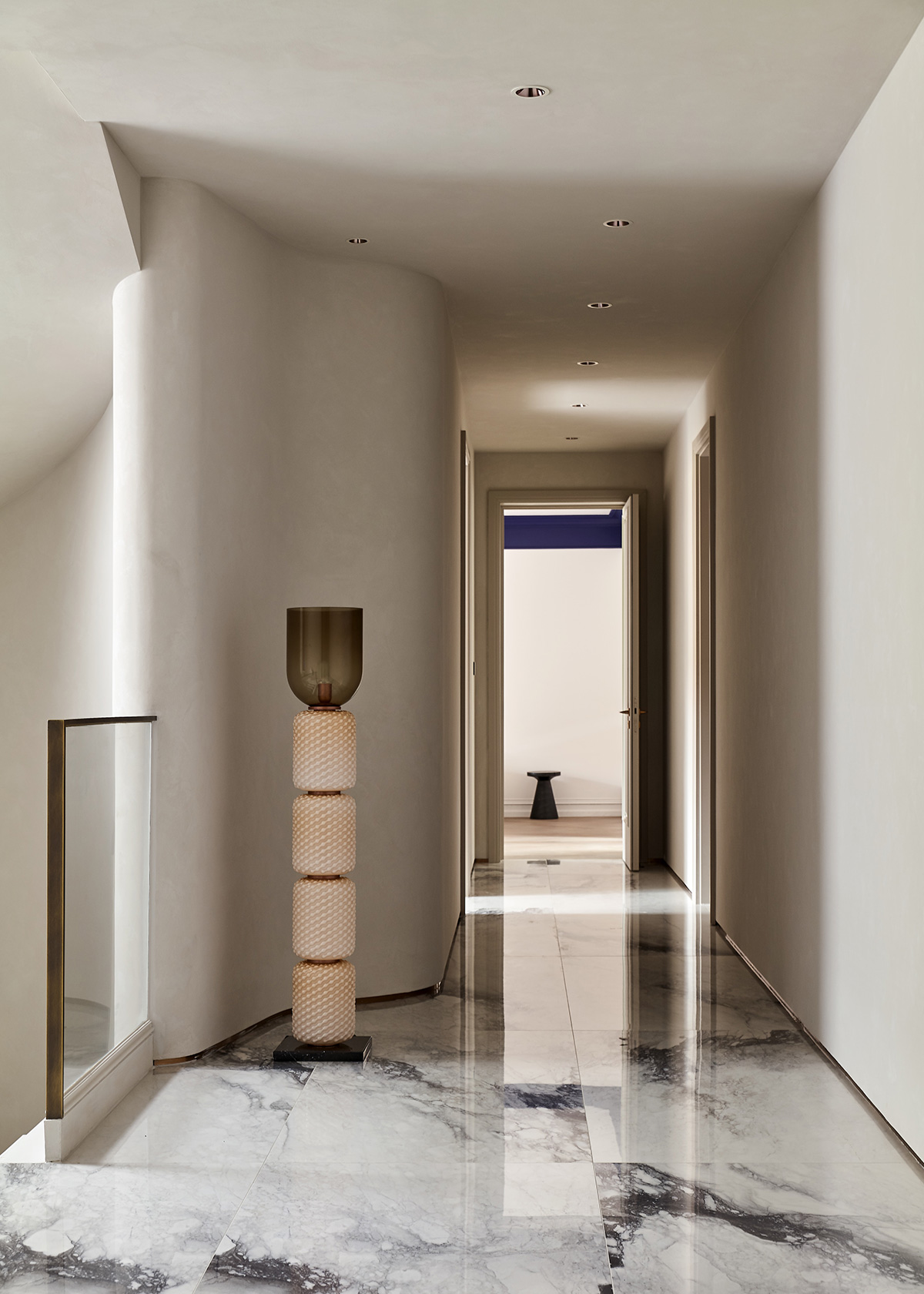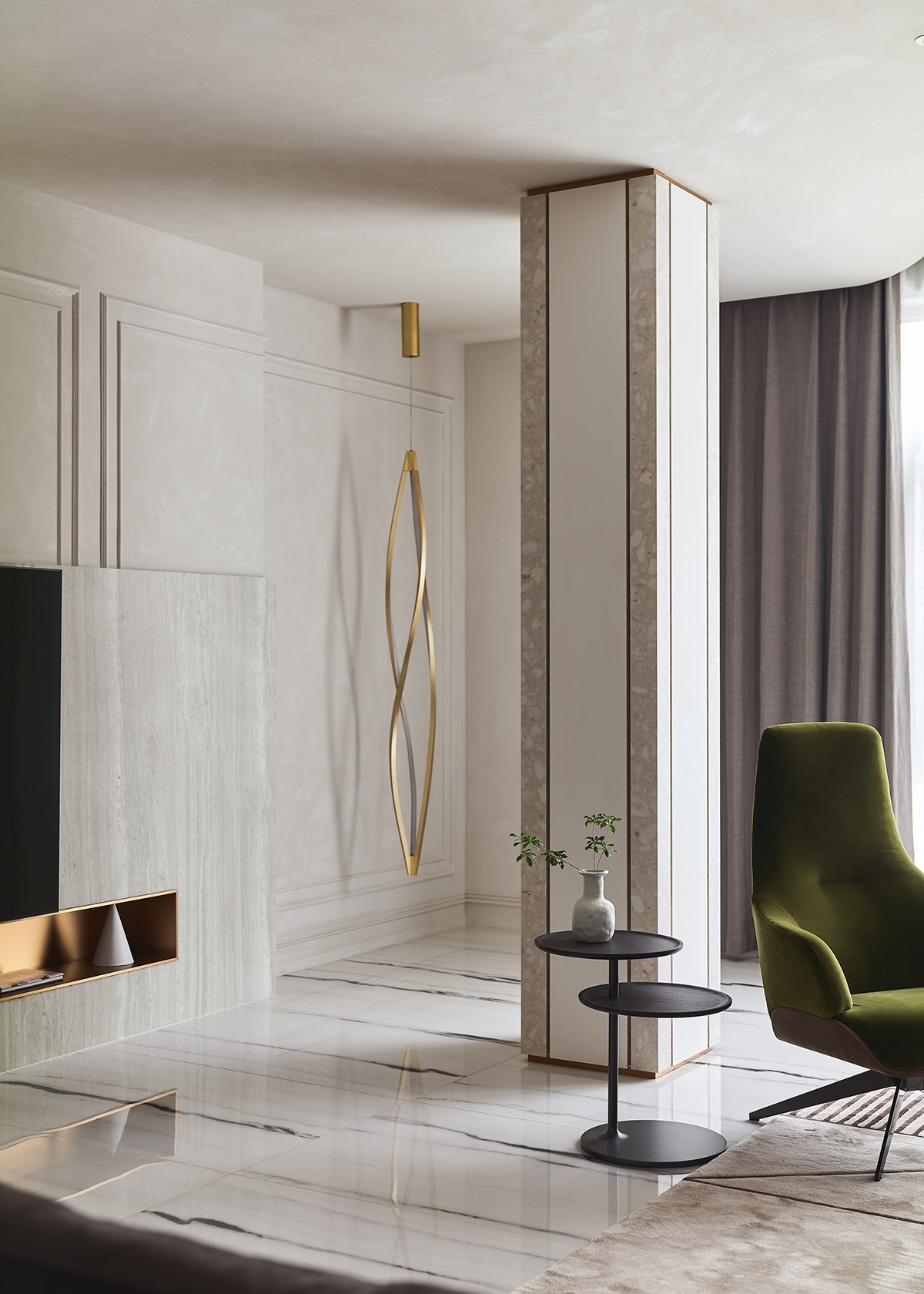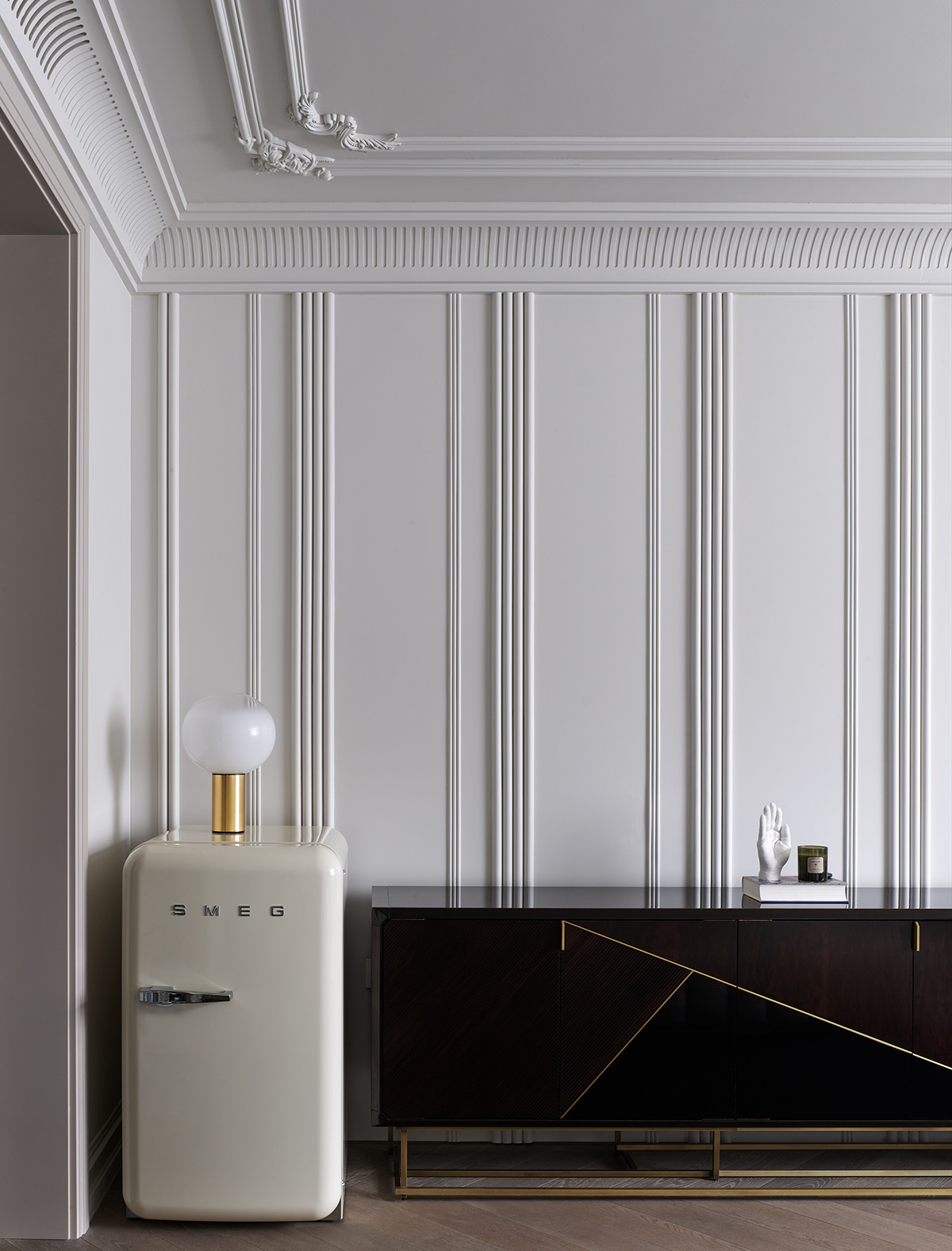LAN House
This unconventional abode connecting two semi-detached houses was design for a young couple with their three children. We transformed it into a wide and open family home that optimizes the amount of natural light in spite of close-up distance between the neighboring buildings. The focal point of project is featuring distinct colour choices and the use of exquisite materials as well as a simple, minimalist interior that allows details to stand out.
Photo: ZHU Hai Stylist: HAN Jian@ AGENT PAY
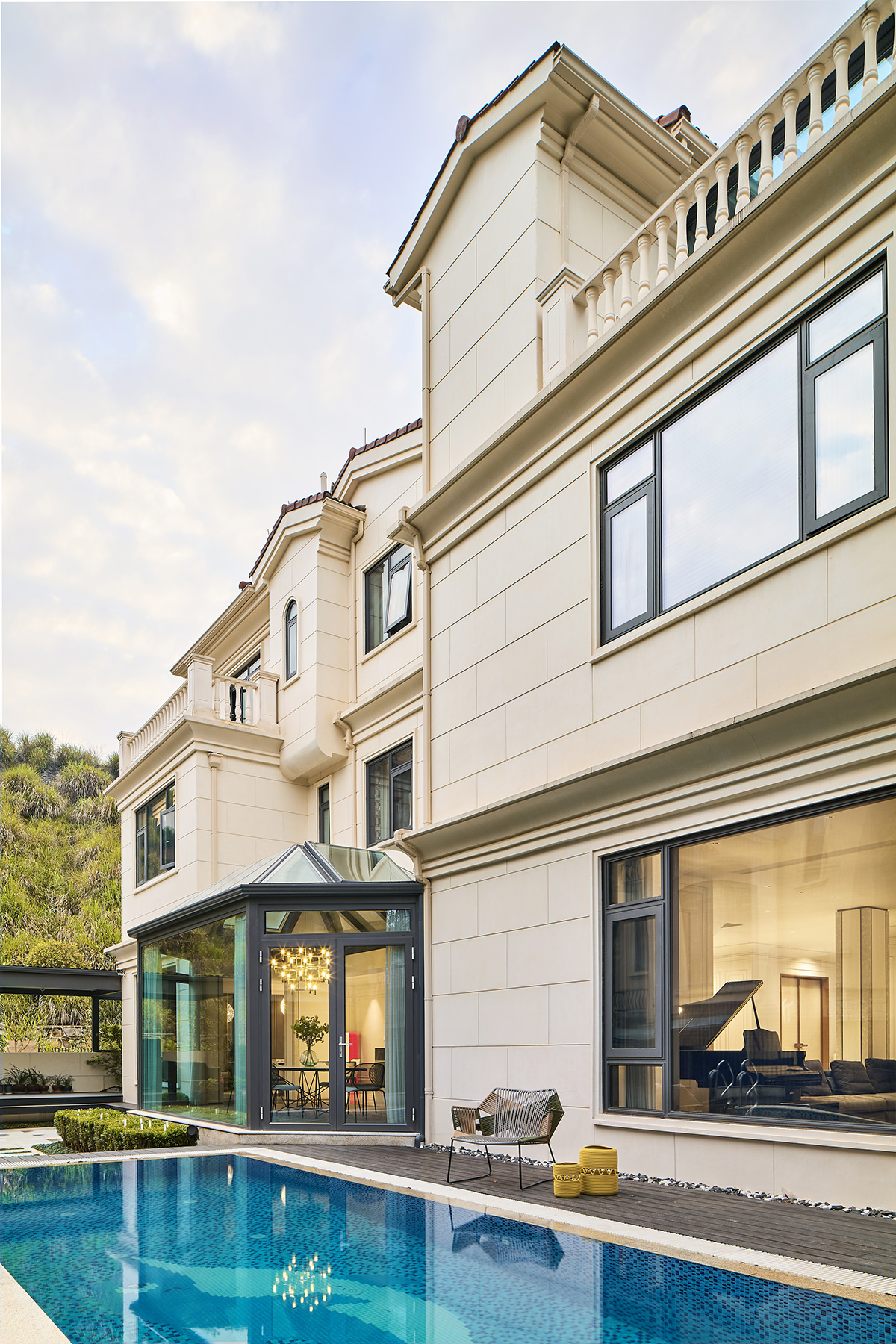
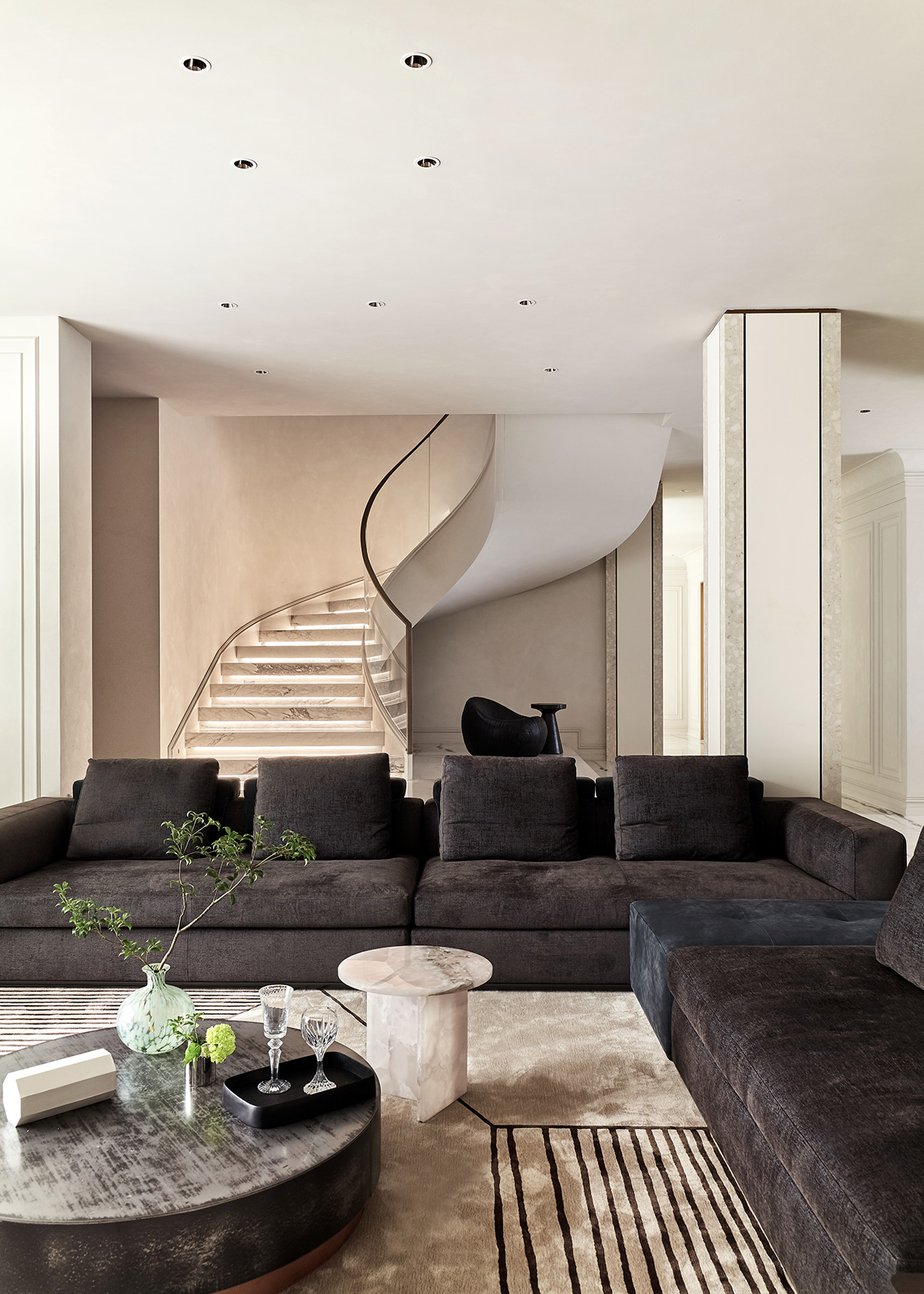
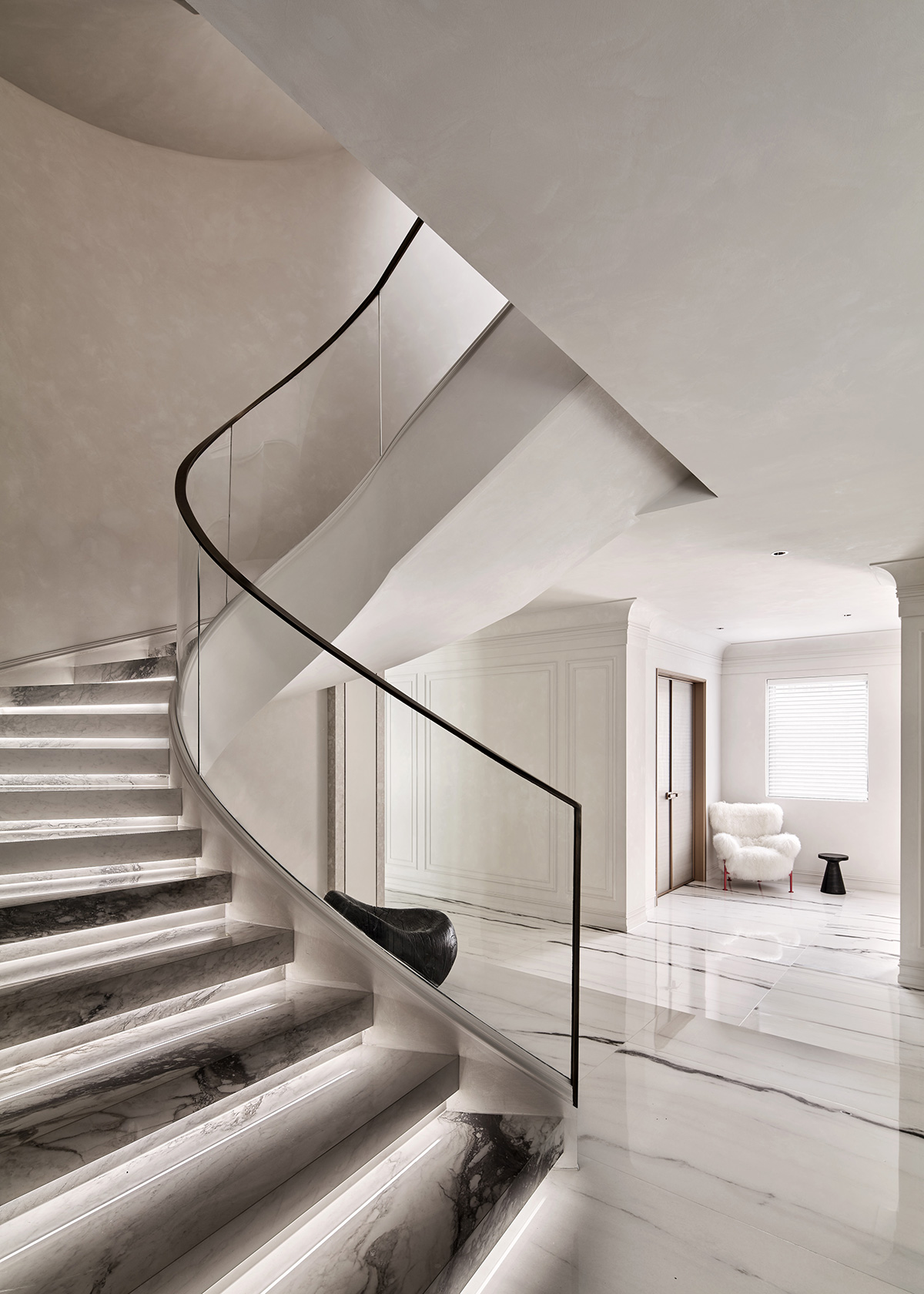
The owner wants a house to promote the independence of each bedroom, and that the common spaces could be spaces for gathering. With three storeys tall, bedrooms occupy the two uppermost storeys while the ground floor provide a communal living and dining space.
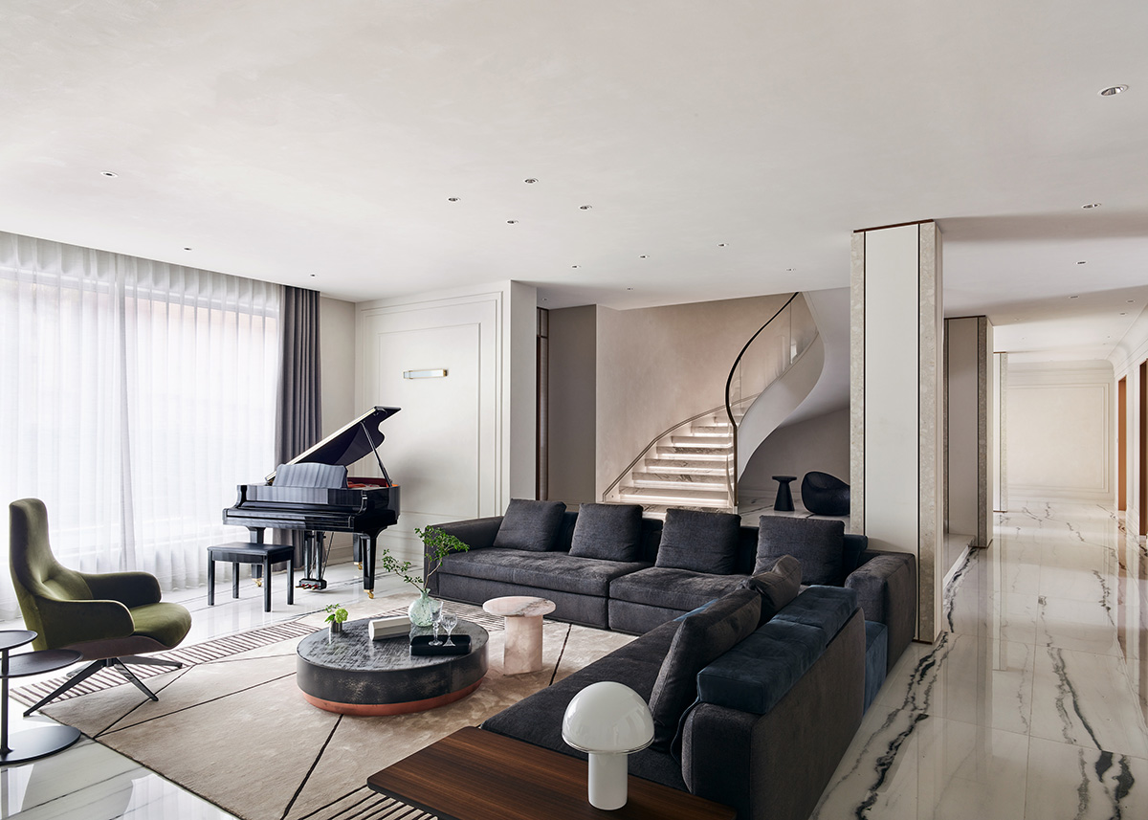
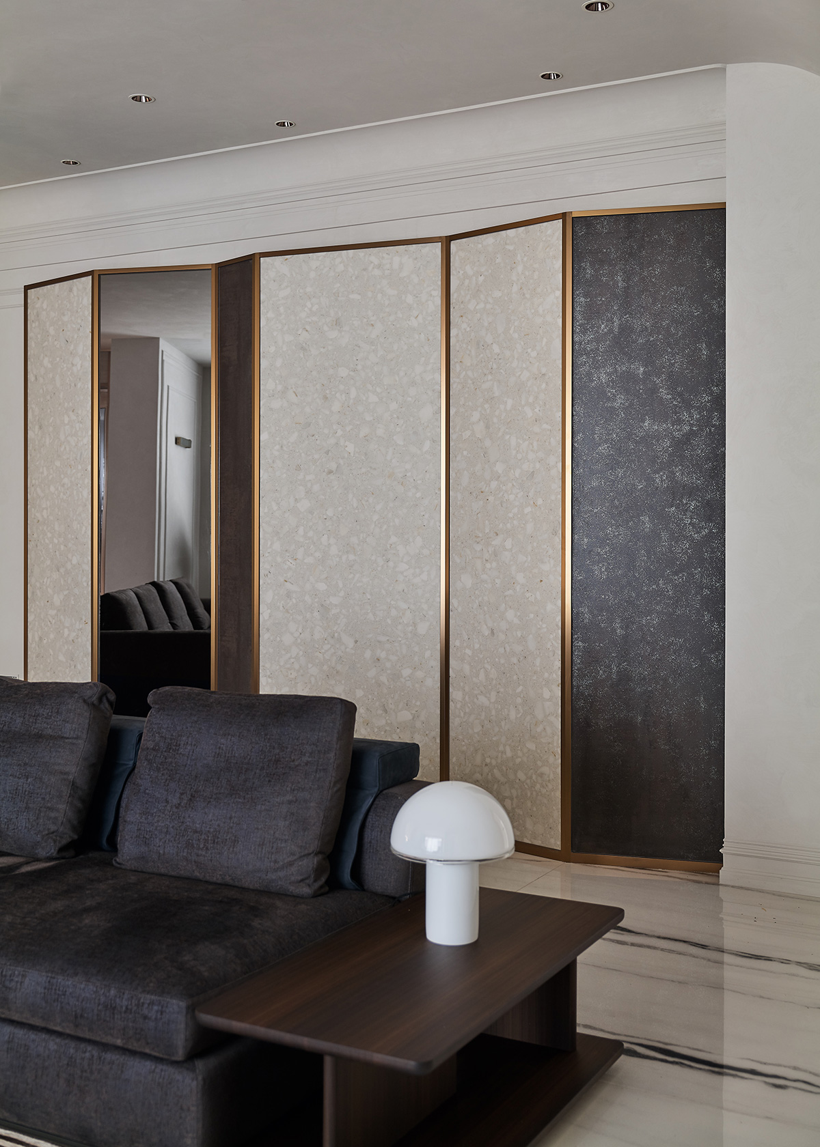
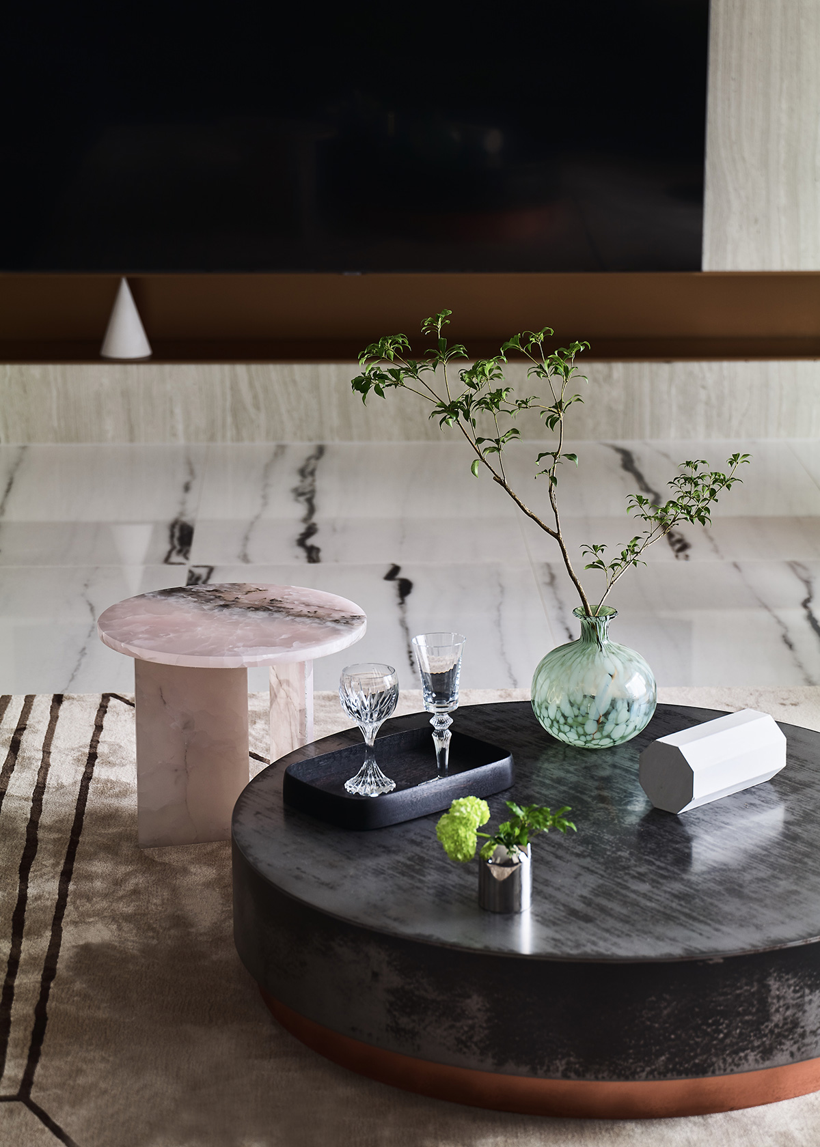
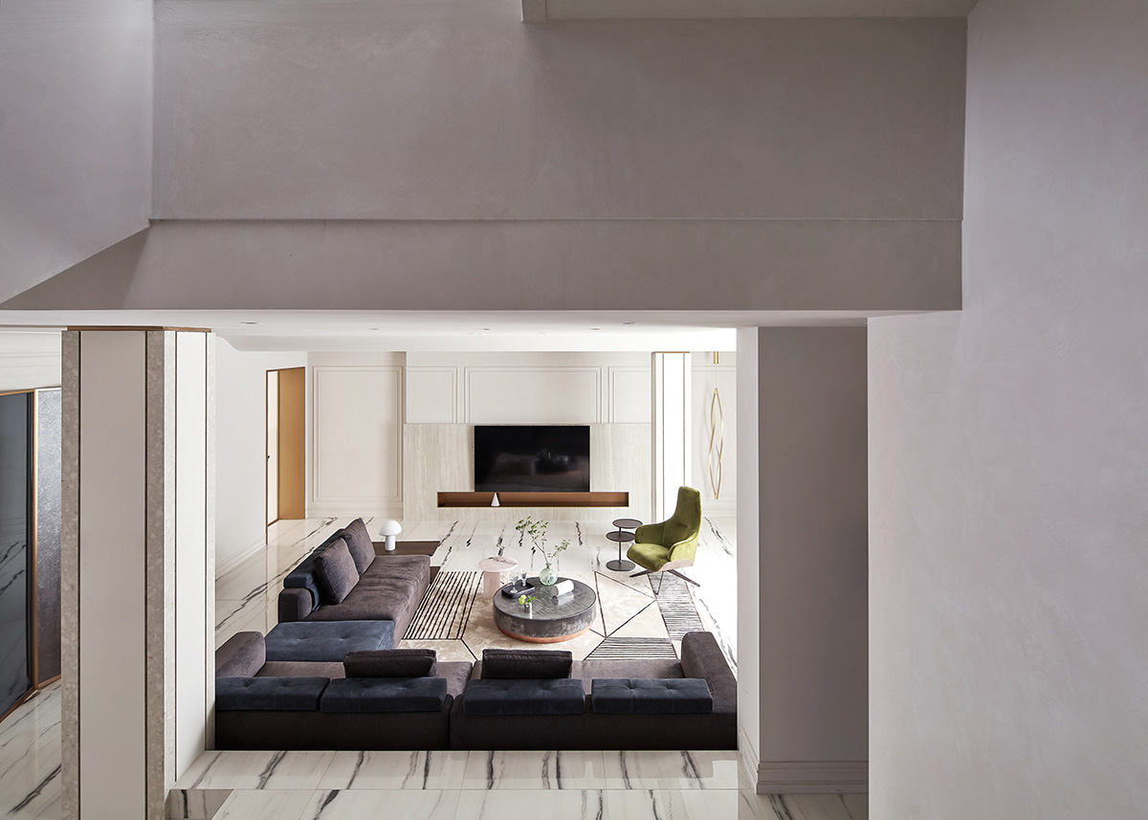
By opening up the volumes of the living spaces and using a consistent palette of materials and finishes including beige plaster on the walls, veiny tile and stone to introduce a feeling of calmness and balance and tie spaces together. The twisting stairs in a raised platform gets the seating area sunken viewing from the angle of stairs. In contrast to the soft tones of the walls and floors, we installed furniture and fittings in dark and metallic details with geometric forms.
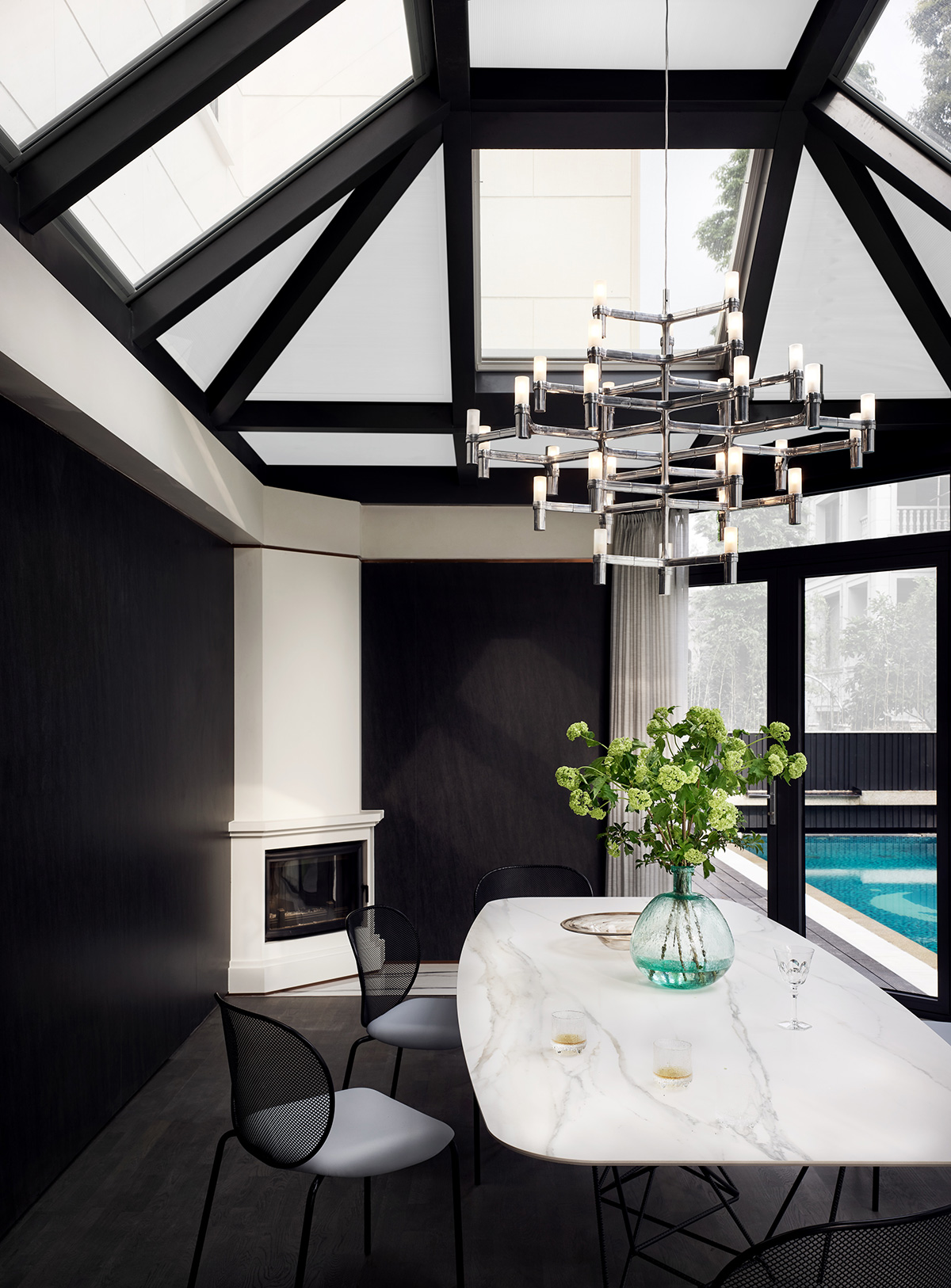
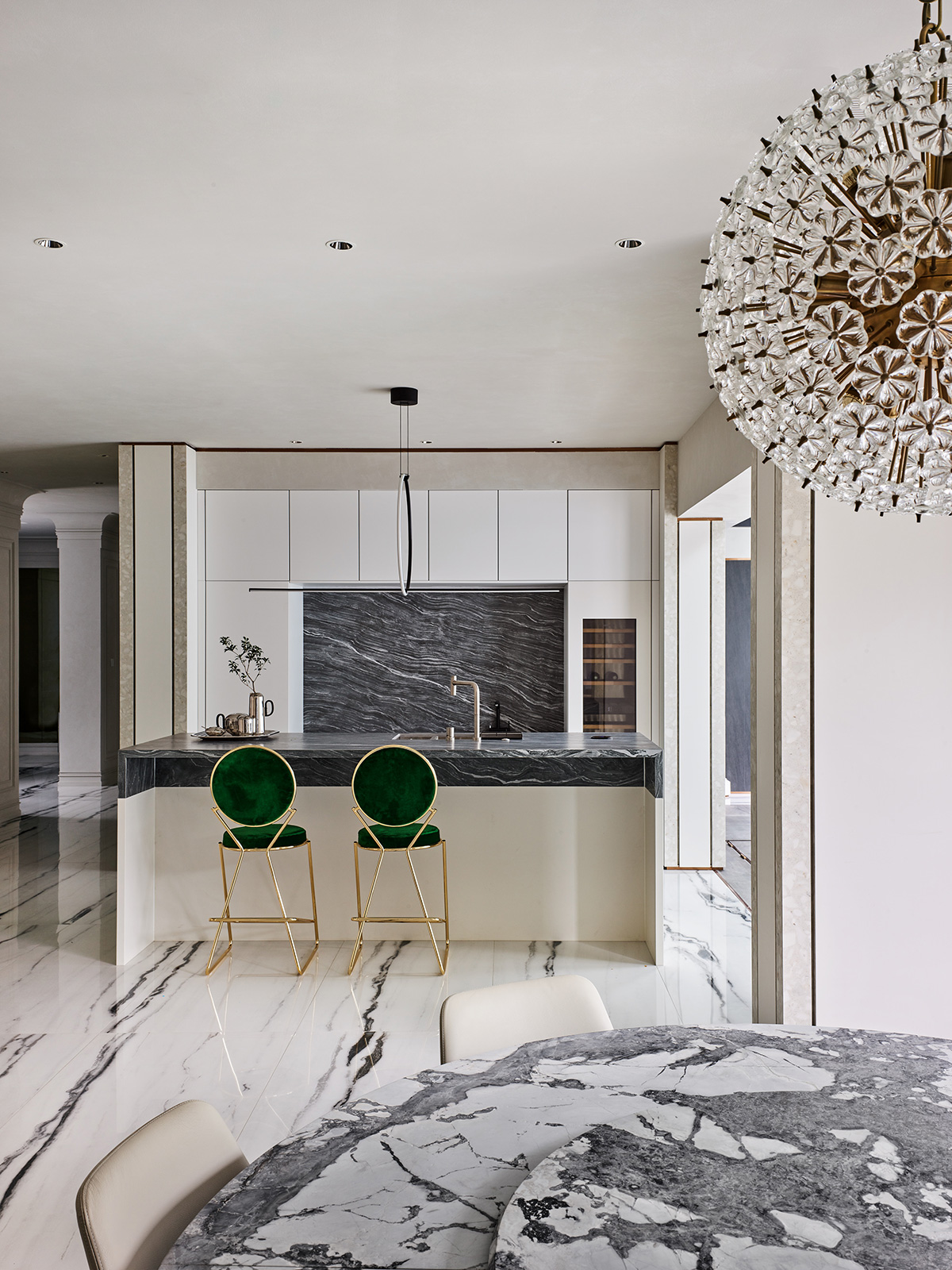
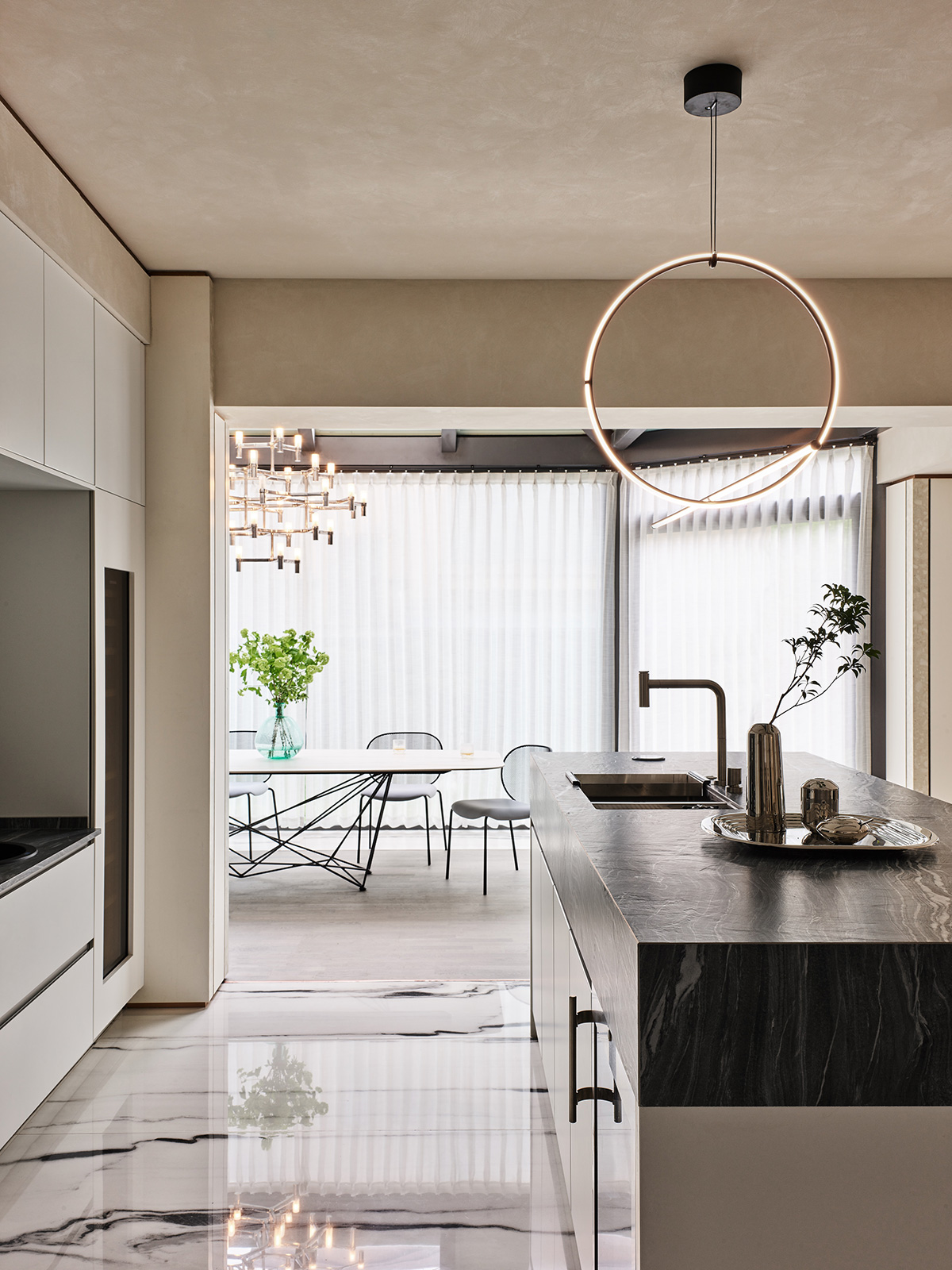
The dining area on the other side of ground floor encompasses two dining corners and a lunch island. The family could use them as a whole to arrange a banquet while on some other informal occasions one of the dining zones would serve the best tea time with gorgeous natural afternoon light going through expansive panes of glass, which allows for uncompromised views of the pool and landscaped garden. A translucent glass door with metallic frame separates the open-plan dining room and kitchen for concealing some kitchen functions.
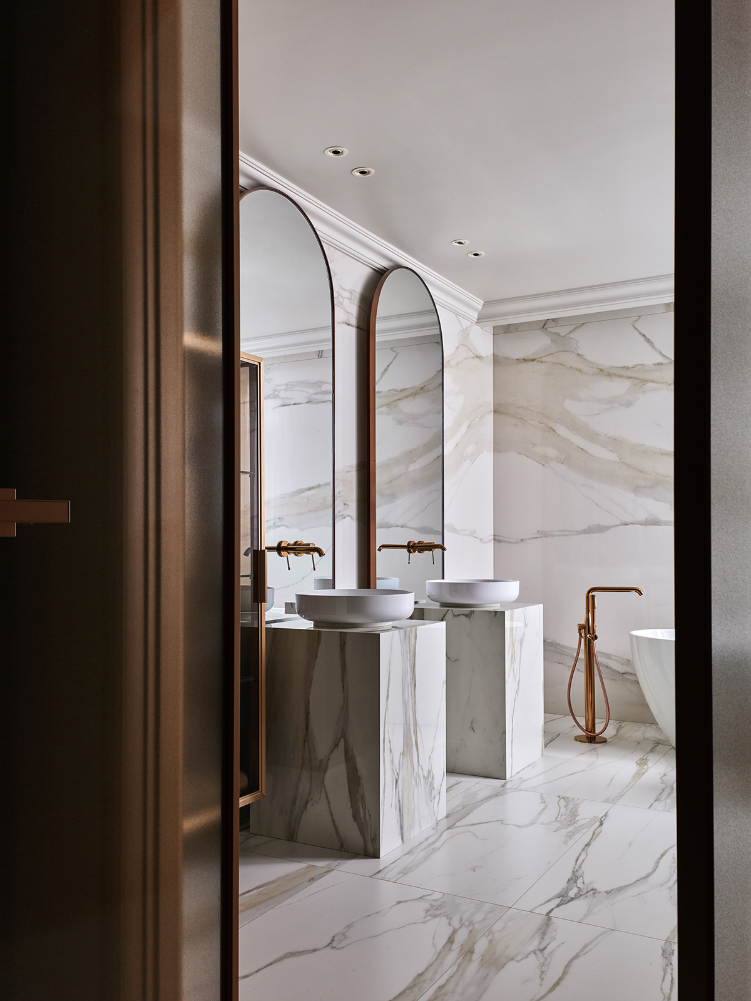
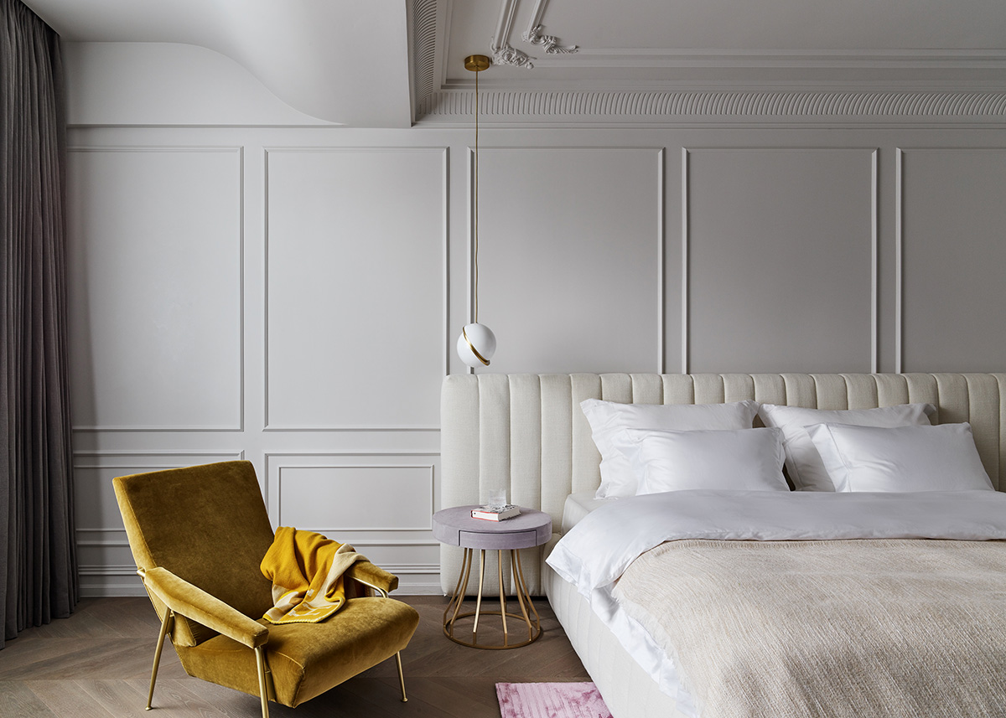
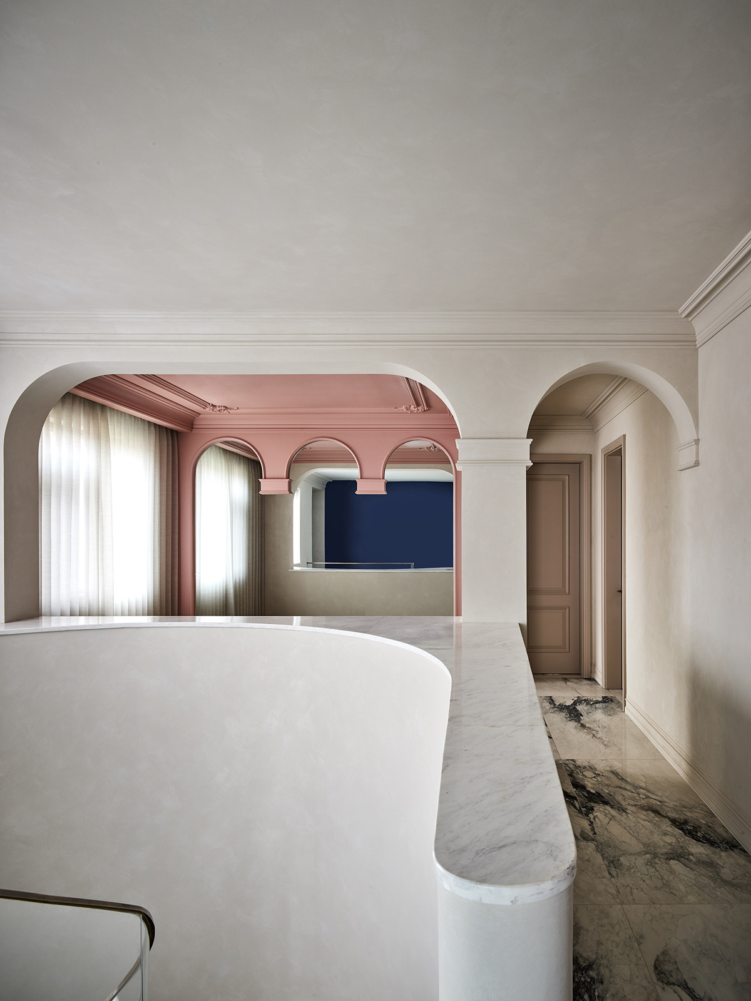
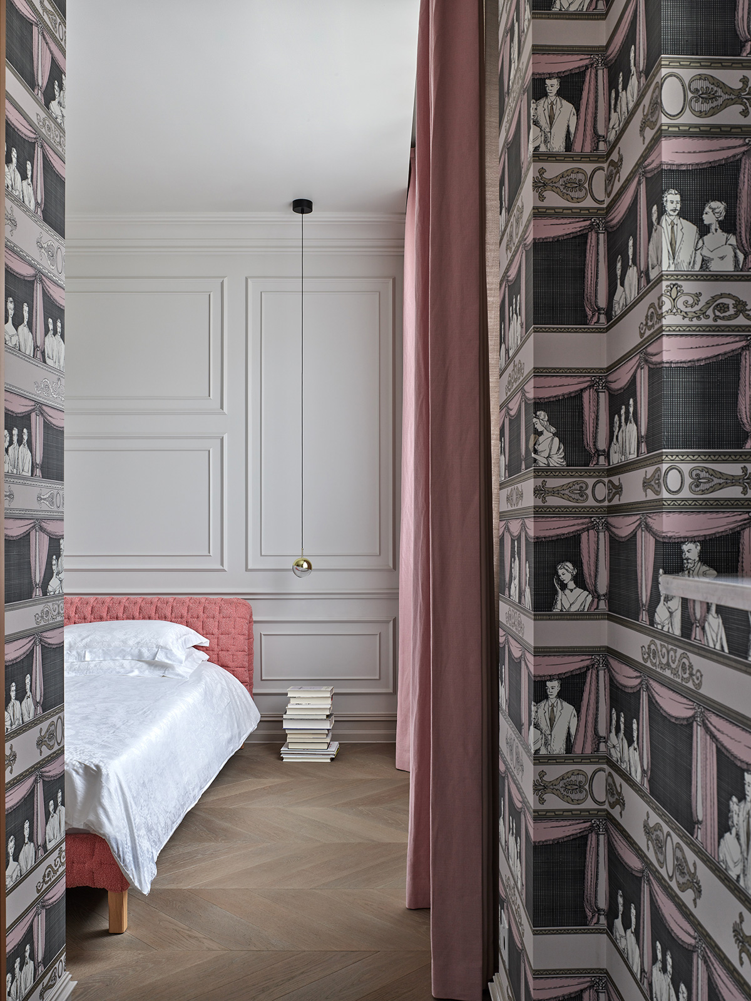
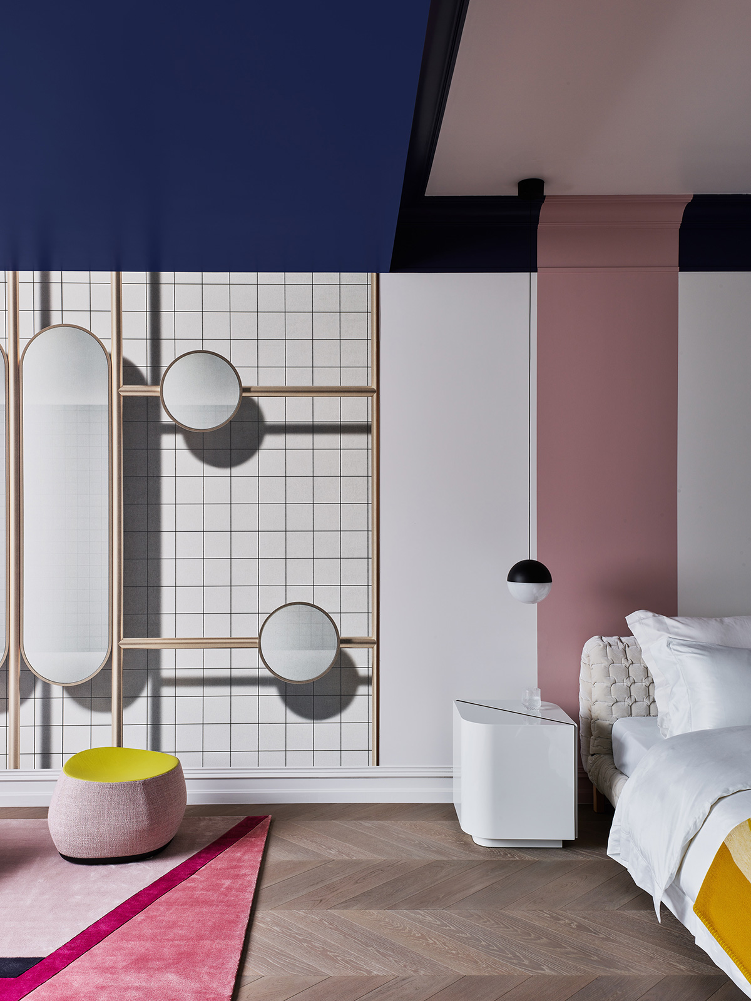
The master room and twin’s room on the second floor are linked by an unexpectedly fluid curve passage. Stepping into the master room, the scalloped details on the wall and ceiling and gentle plaster create a smooth and generous sleeping area in nod to wavy stylings in the house, which completes with a walk-in-wardrobe and bathroom.Hardware like the cabinet door frame and taps are made from gold-hued brass. At the end of corridor, there is a connecting room for the twins. We embellished the corner of boy’s room with immersive blue paint and a funny tridimensional wallpaper to delineate a sharing playing area.
