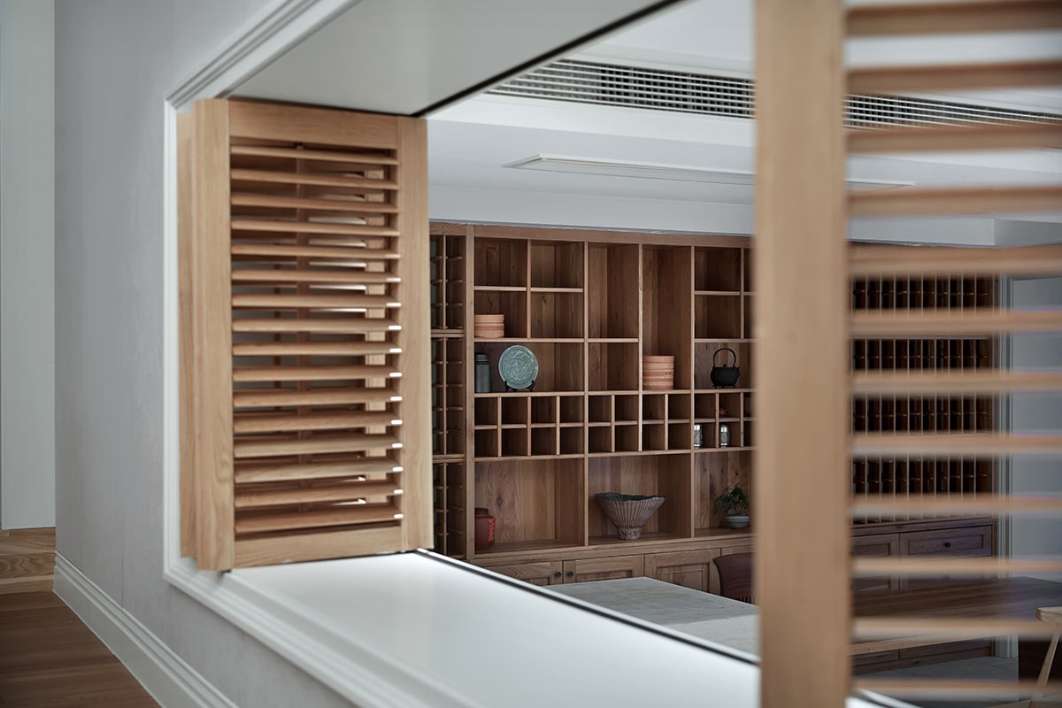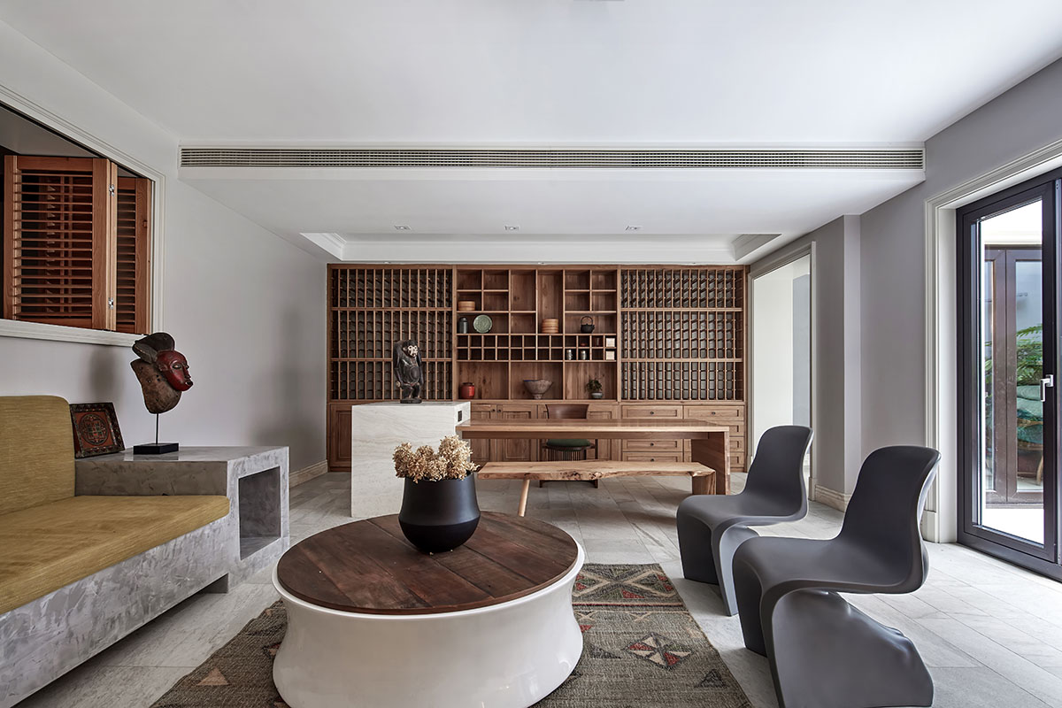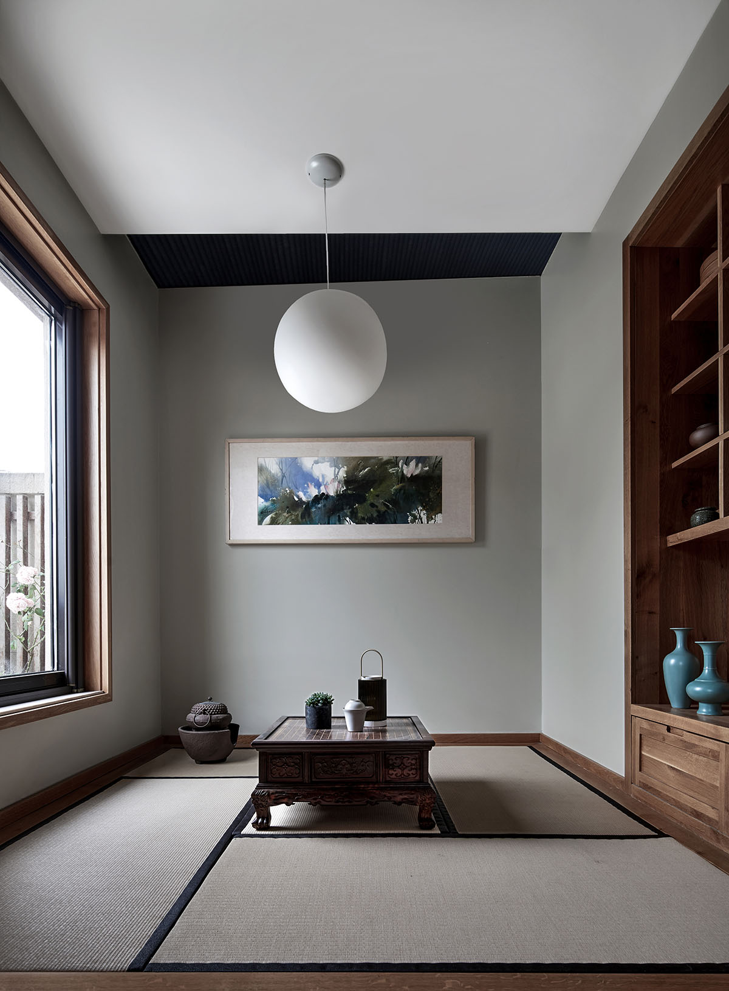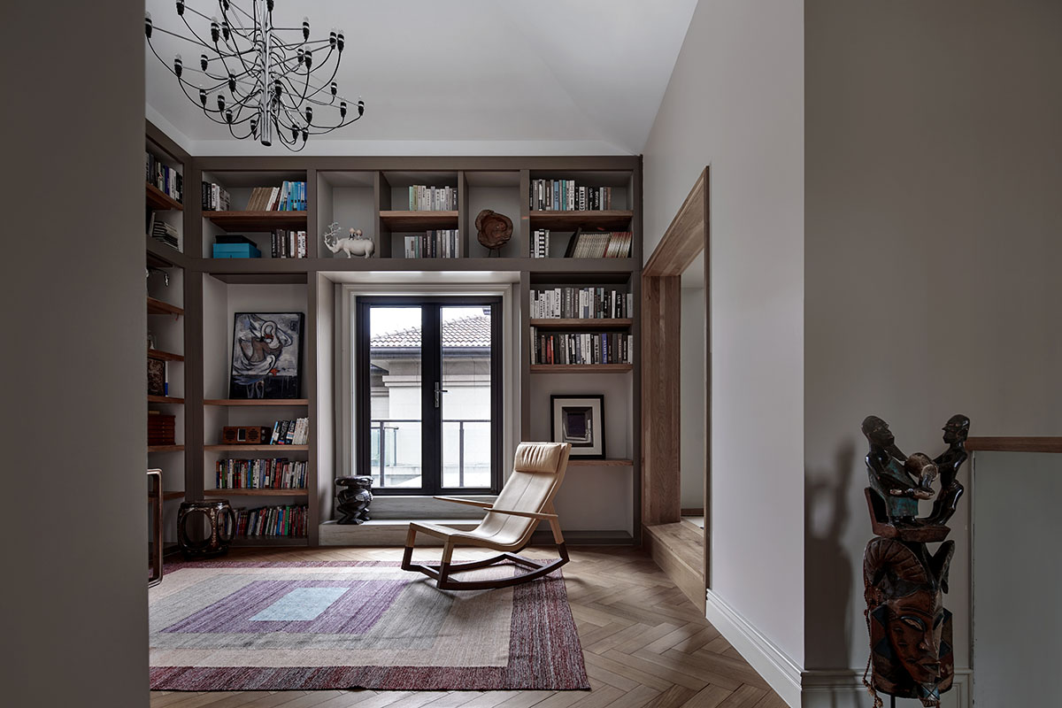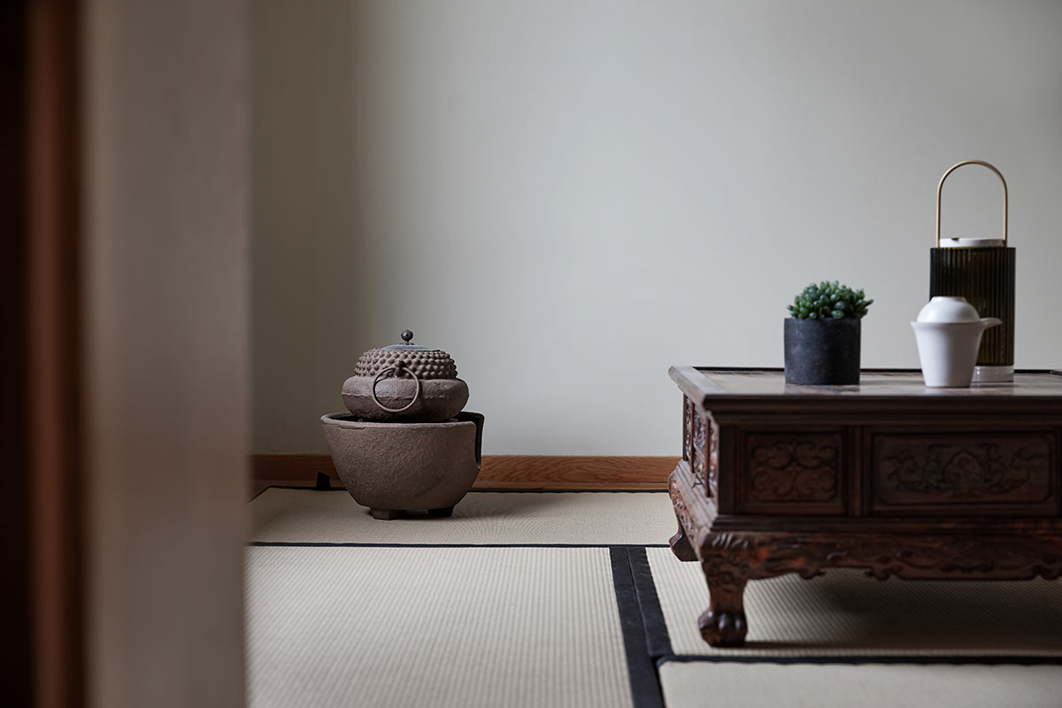JY House
The 700 square meter JY House, situated far from the hustle and bustle of the city center, boasts a rare tranquility and peace. Its residents firmly believe that a home should not only meet the basic daily needs but also reflect quality and craftsmanship.
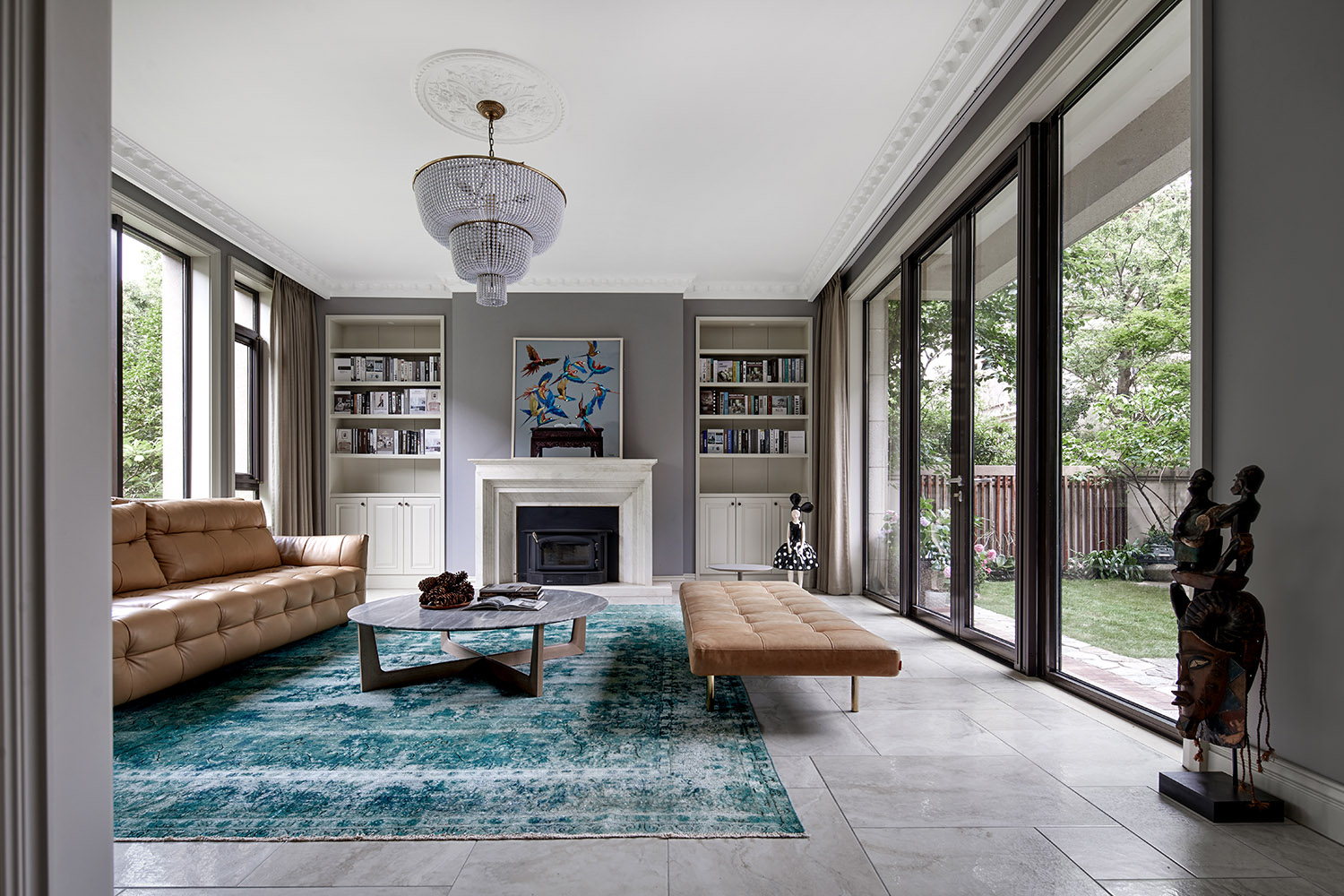
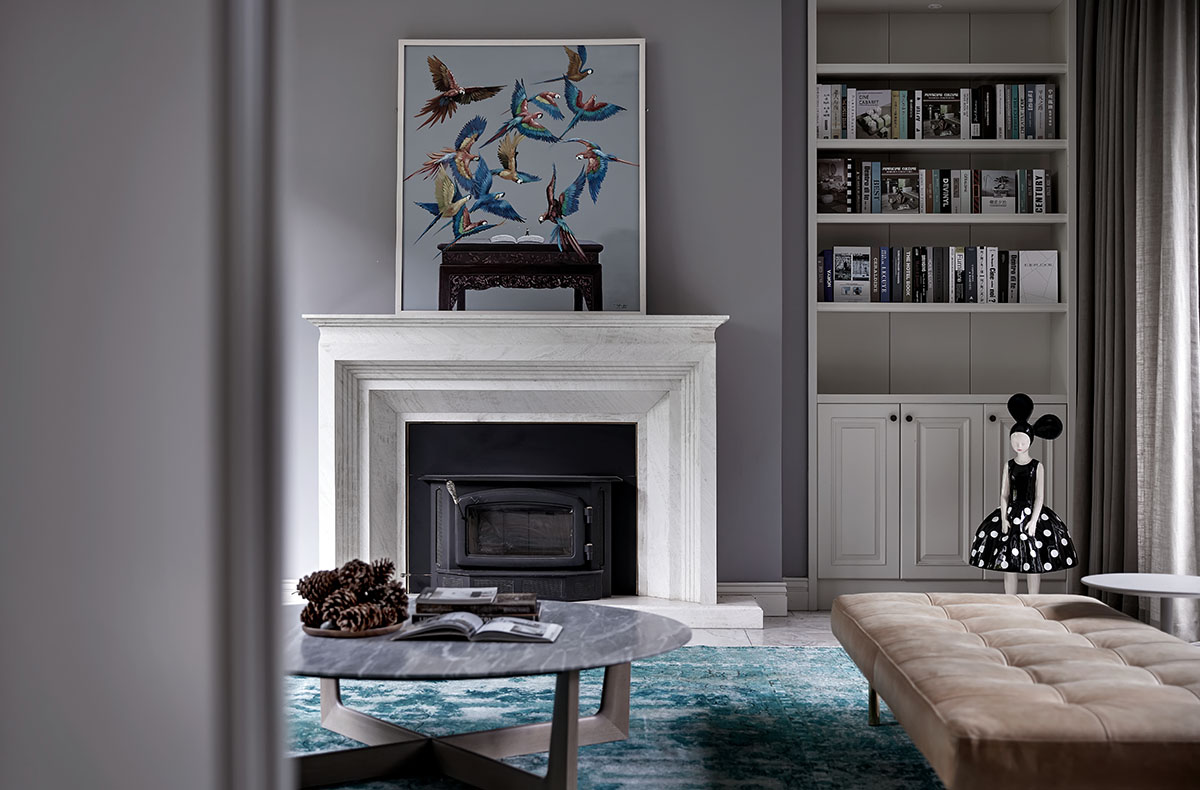
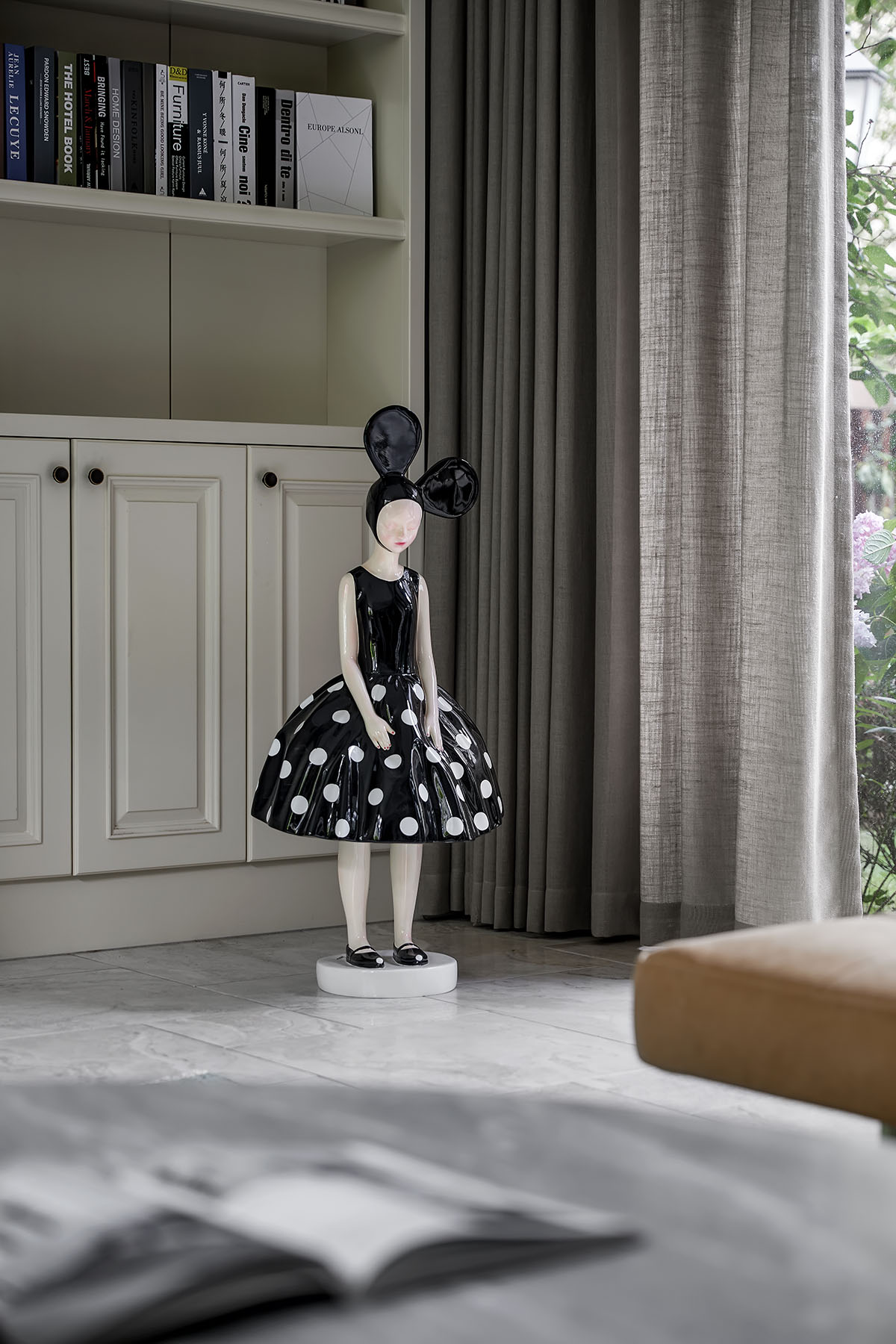
The villa comprises a basement and three upper floors, featuring both private spaces and numerous communal areas to facilitate communication among family members. The ground floor, primarily the living room and kitchen-dining area, is designed as an open space to encourage interaction, with clear movement lines and enhanced visual transparency. Floor-to-ceiling windows on either side of the living room, one of which opens to an outdoor courtyard, illuminate the space. Beside the round dining table, a niche cabinet displays the homeowner's collection of wine glasses and tea sets, with the gilded crystal and exotic blue on bone china subtly revealing the owner's meticulous care.
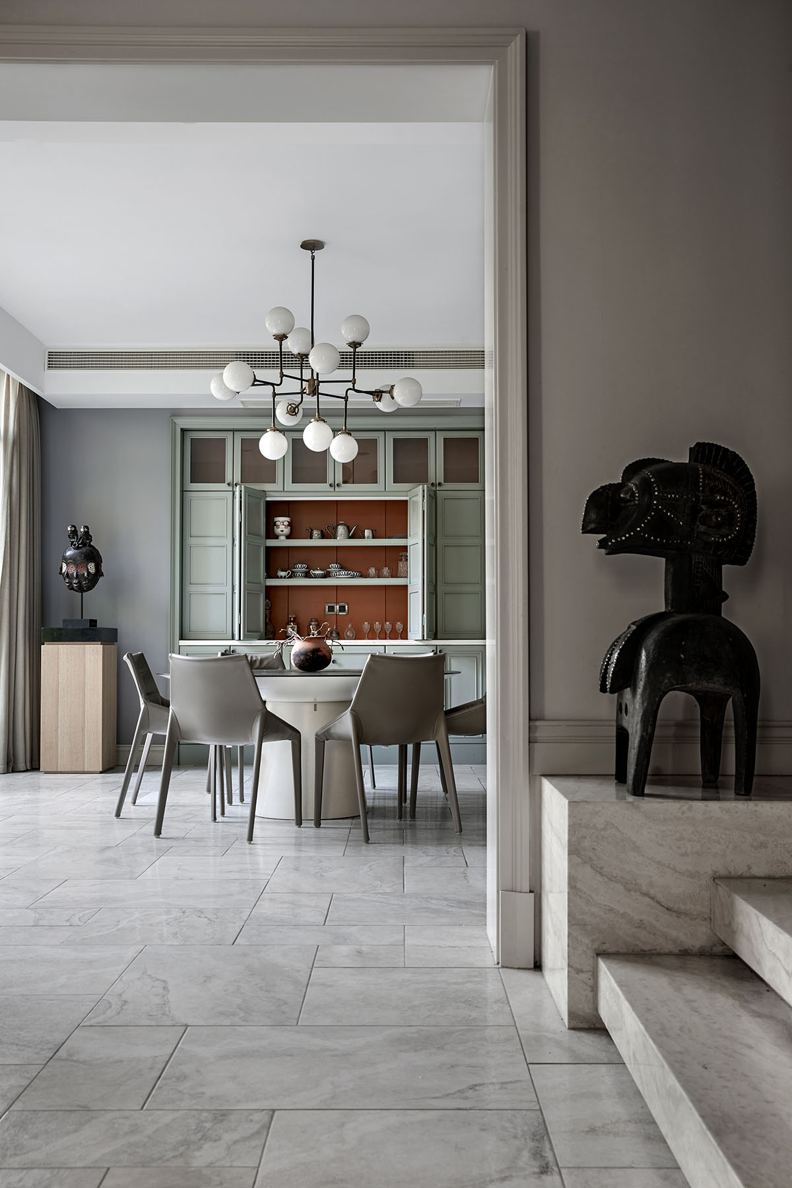
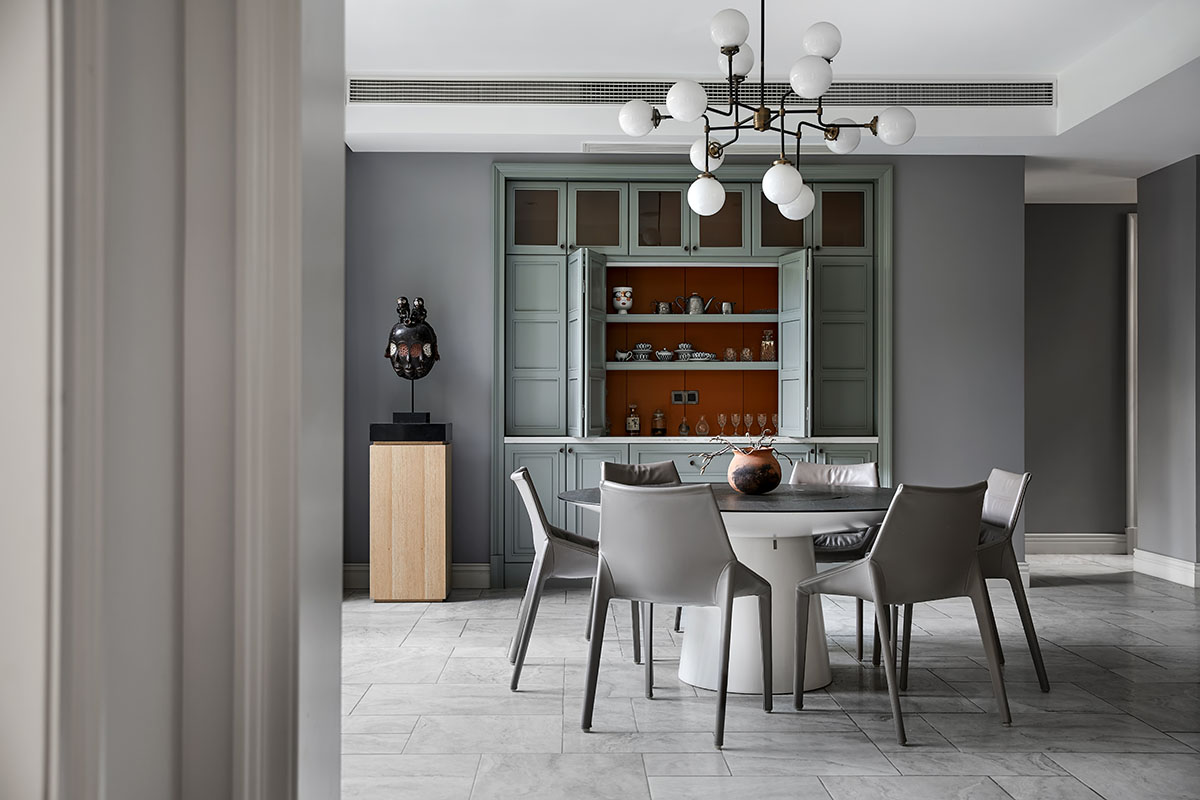
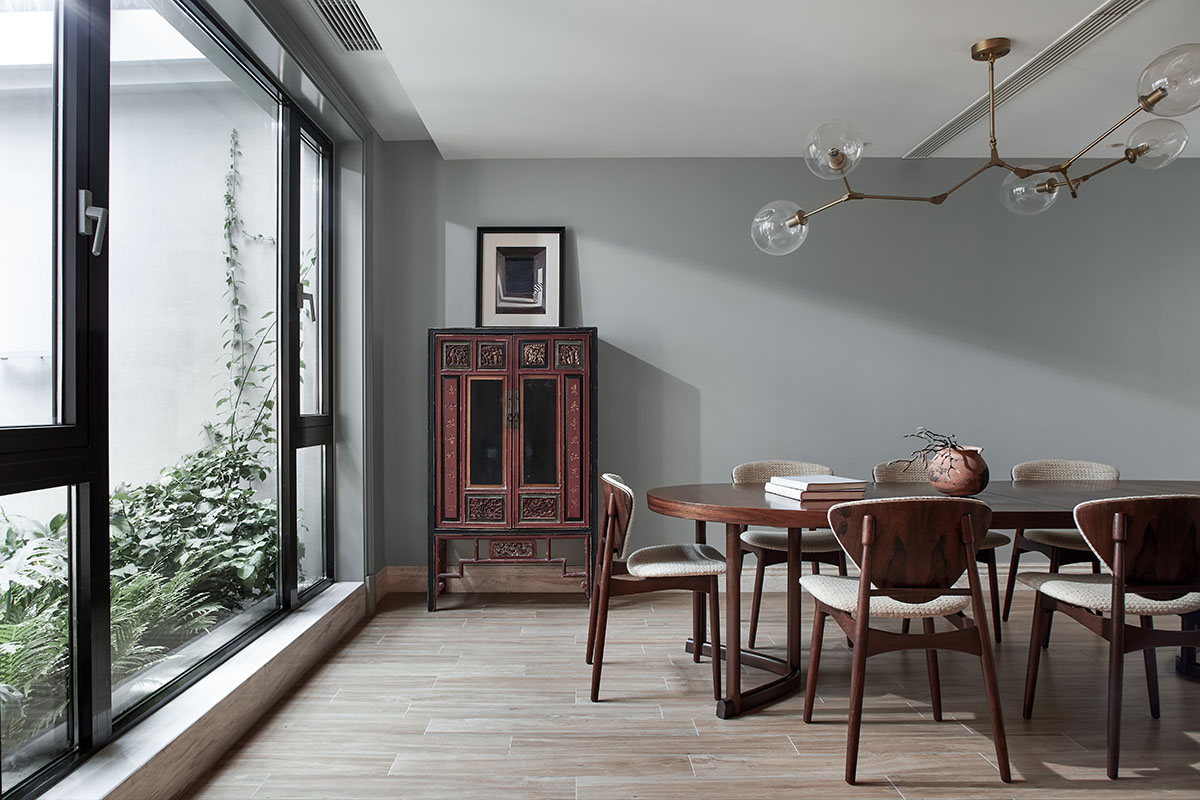
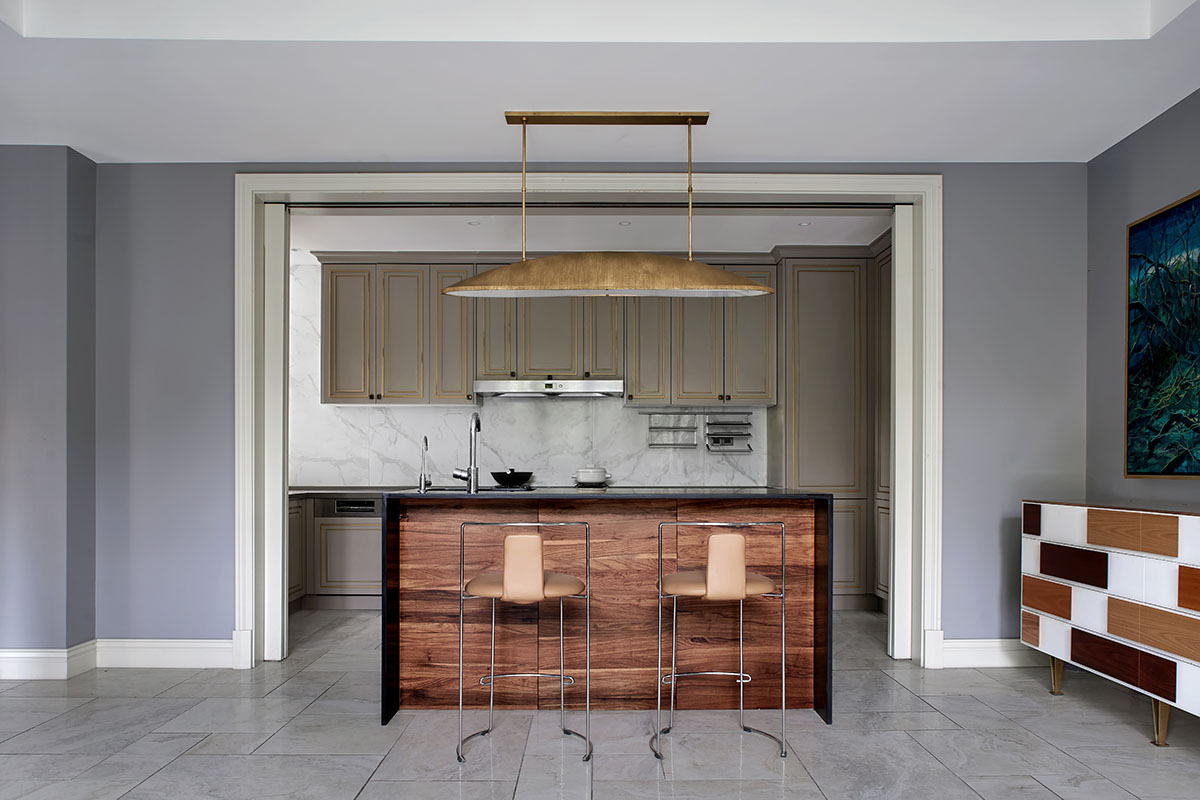
The basement offers more private spaces like a home theater, tea room, and a Western dining area. A wooden window frame between the home theater and tea room provides a view of neatly arranged tea sets and friends enjoying tea and conversations. The custom-made tea table, supported by a marble base, adds a touch of dynamism to the space. Children's rooms and the master bedroom are located on the second and third floors, respectively.
