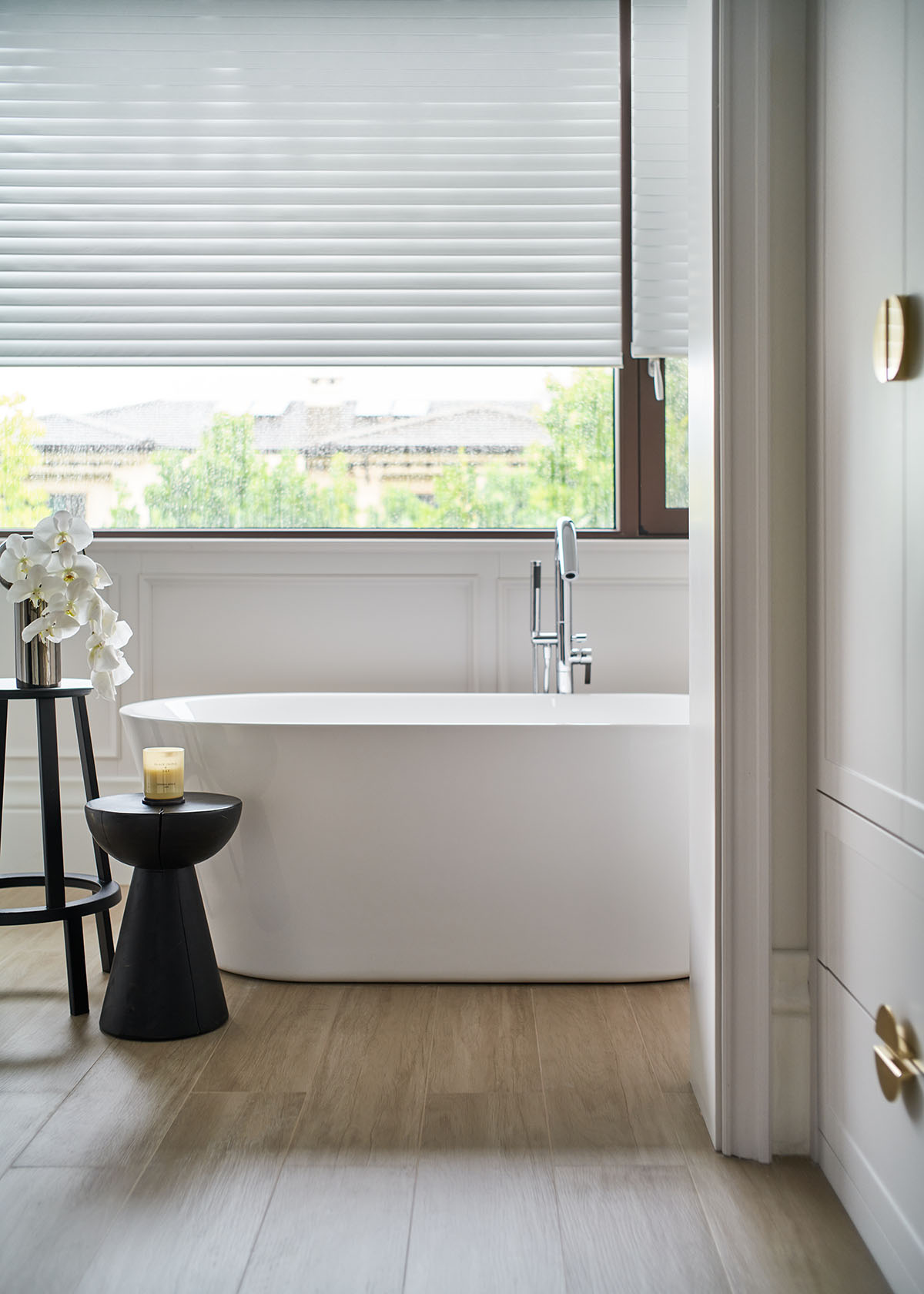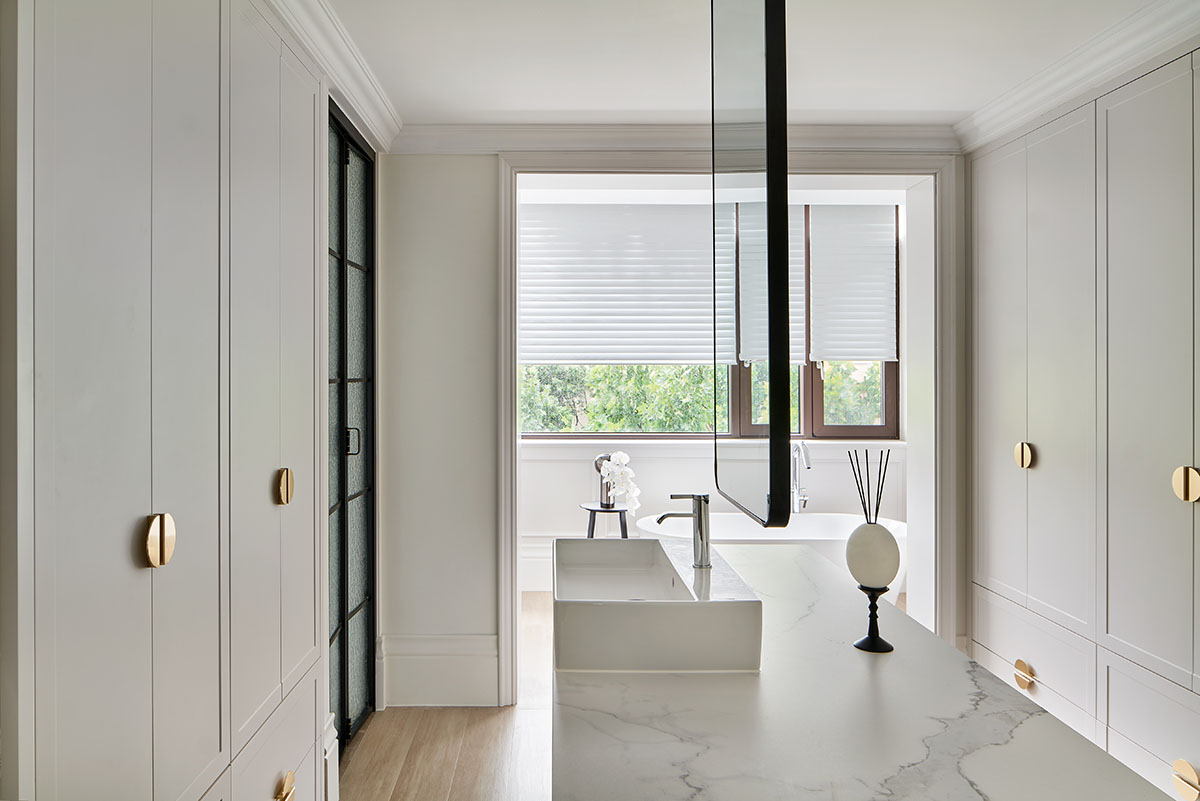Maison d'Amuse
The brief called for a home that could accommodate three generations of family without feeling crowded. A house that could expand and retract to suit its occupancy, while allowing independence and autonomy for all.
Photo: ZHU Hai Video: ZHU Hai Stylist: ZHU Judy
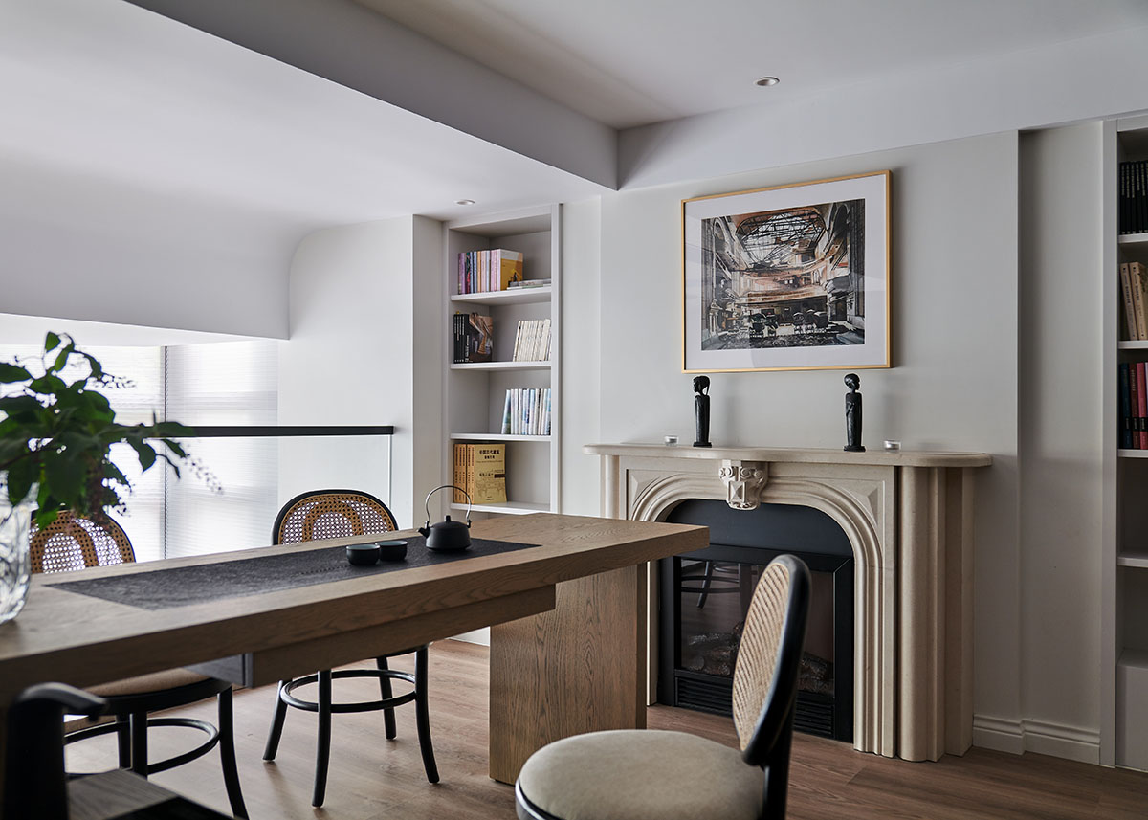
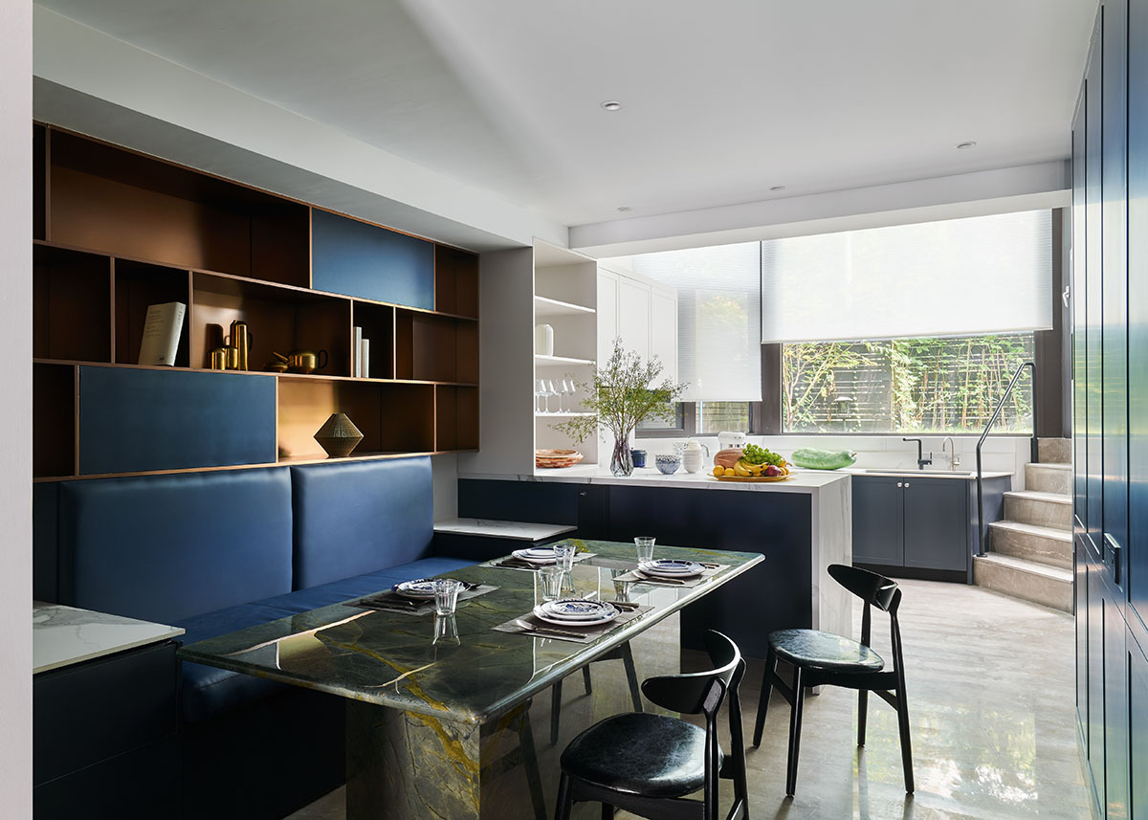
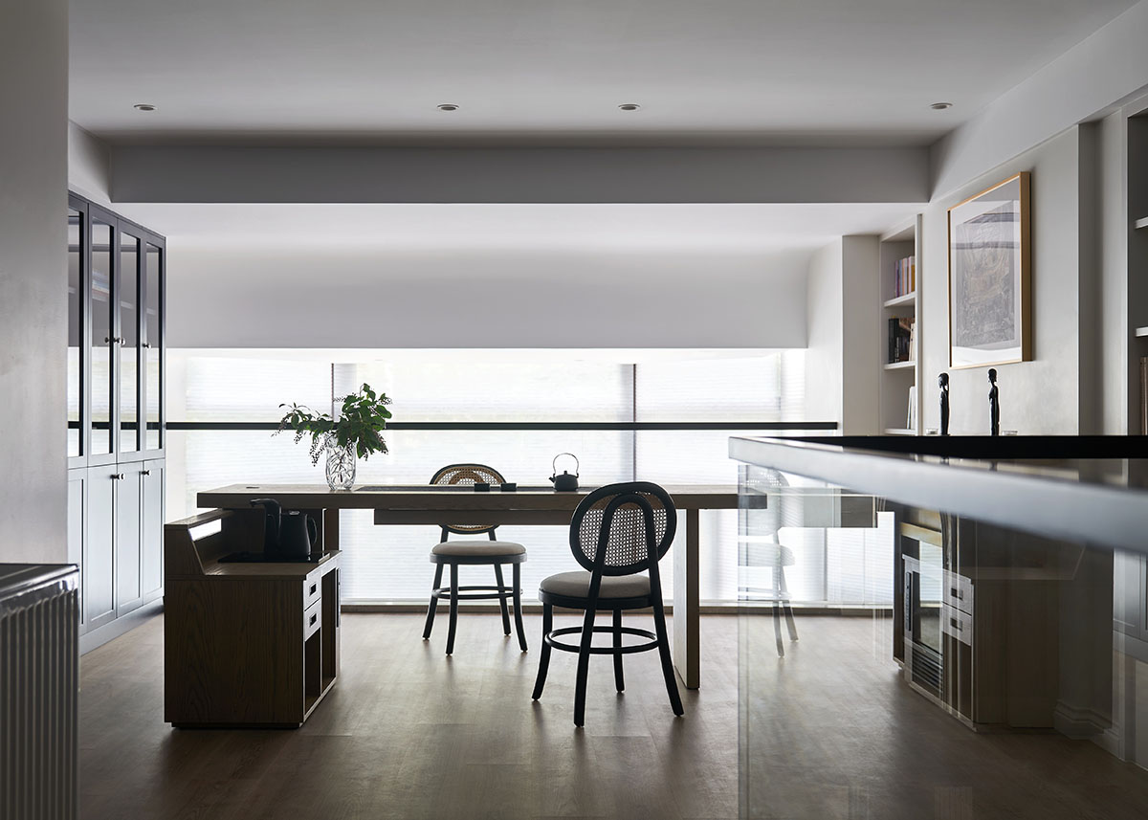
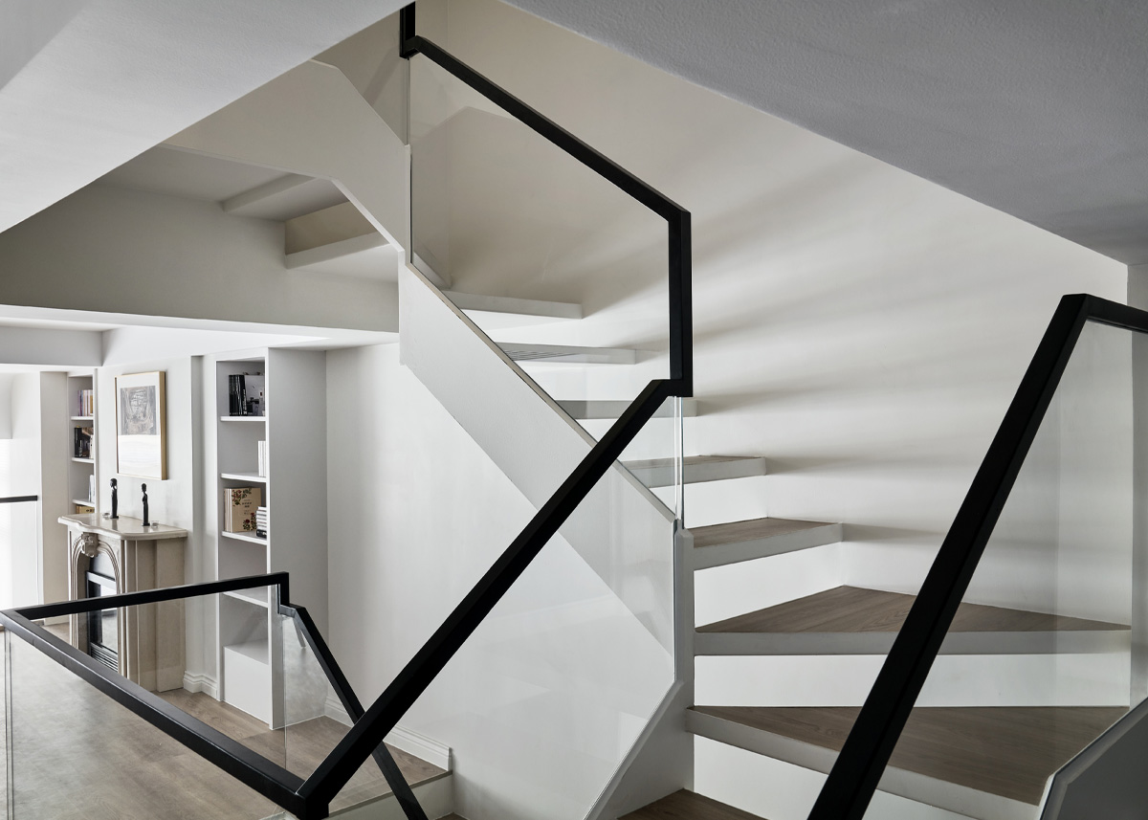
A glass staircase with black railing that extends through the home's five floors was designed to anchor the layout: on the basement, a kitchen-dining area sits one side and a spare bedroom with shower on the other; before ascending the ground floor, there is a mezzanine level as the renovation to improve accessibility and expand capacity, dividing into a study and home theatre.
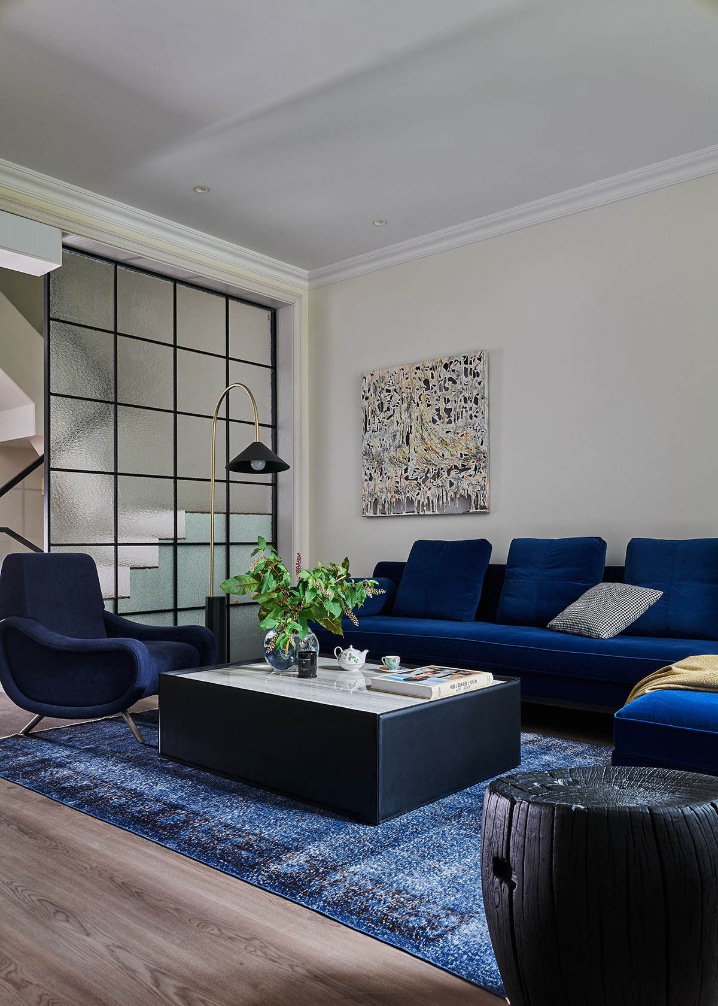
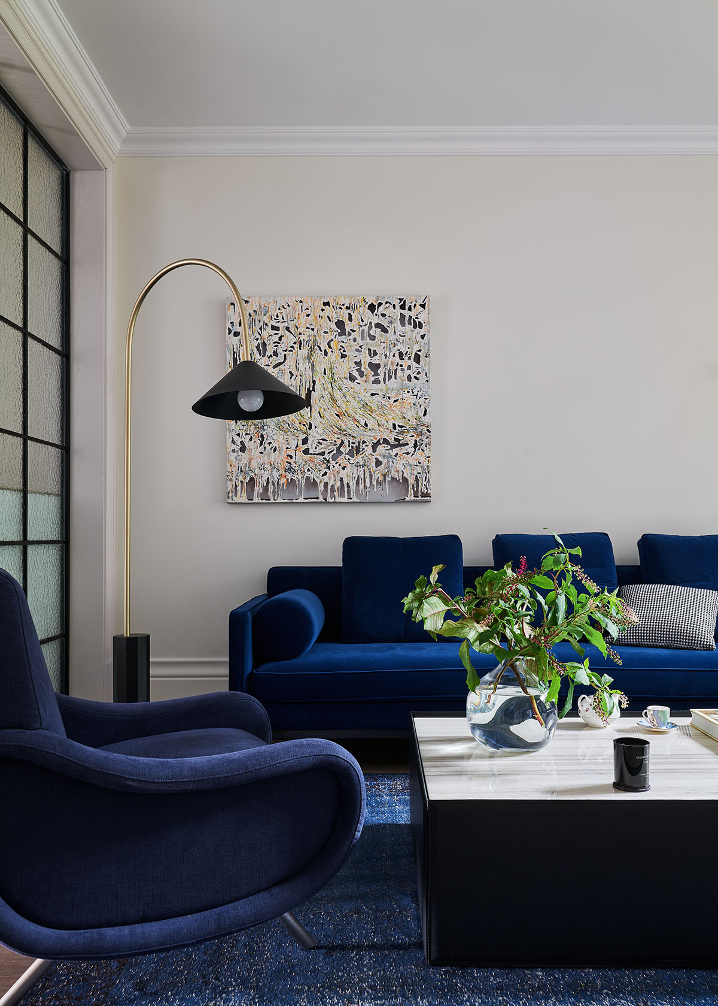
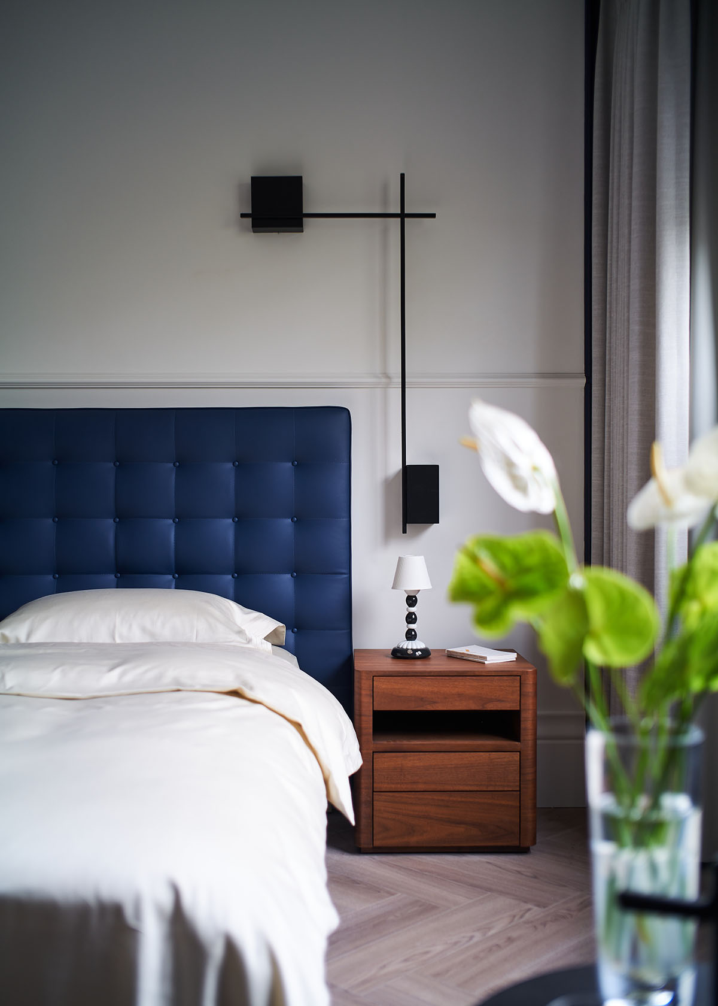
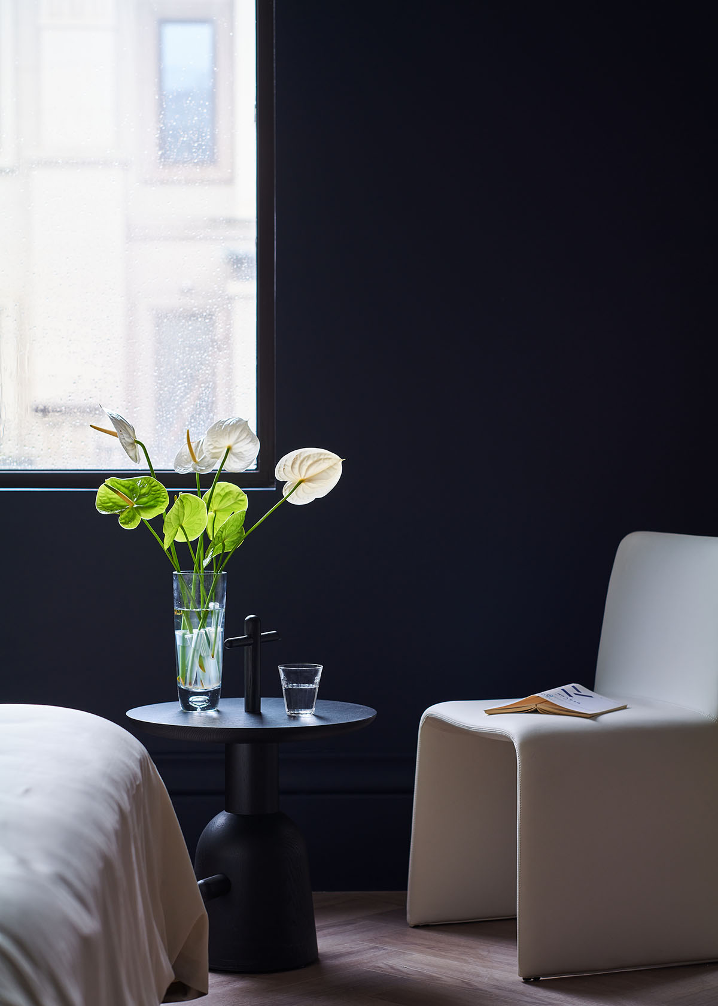
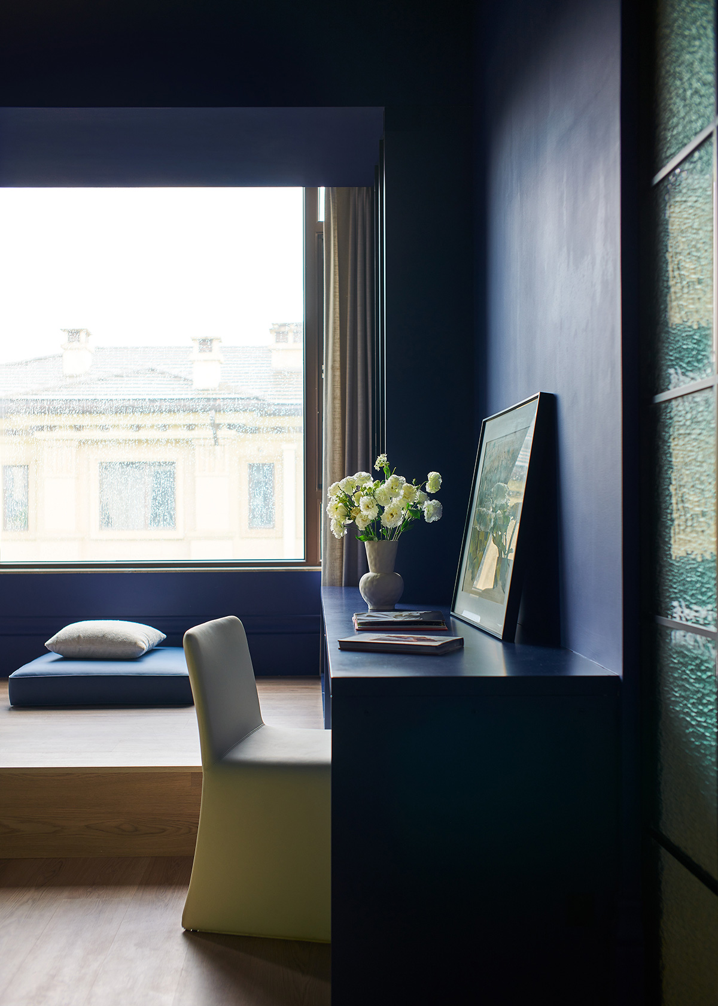
the ground floor hosts a living room finished in calm tone and a bedroom; on the second floor, the master bedroom ensuite is split from a smaller bedroom and shower room; the fifth floor features a lofty bedroom with a den finished in all blue, above the den is a mezzanine with a large corrugated glass door opened to reveal the bedroom.
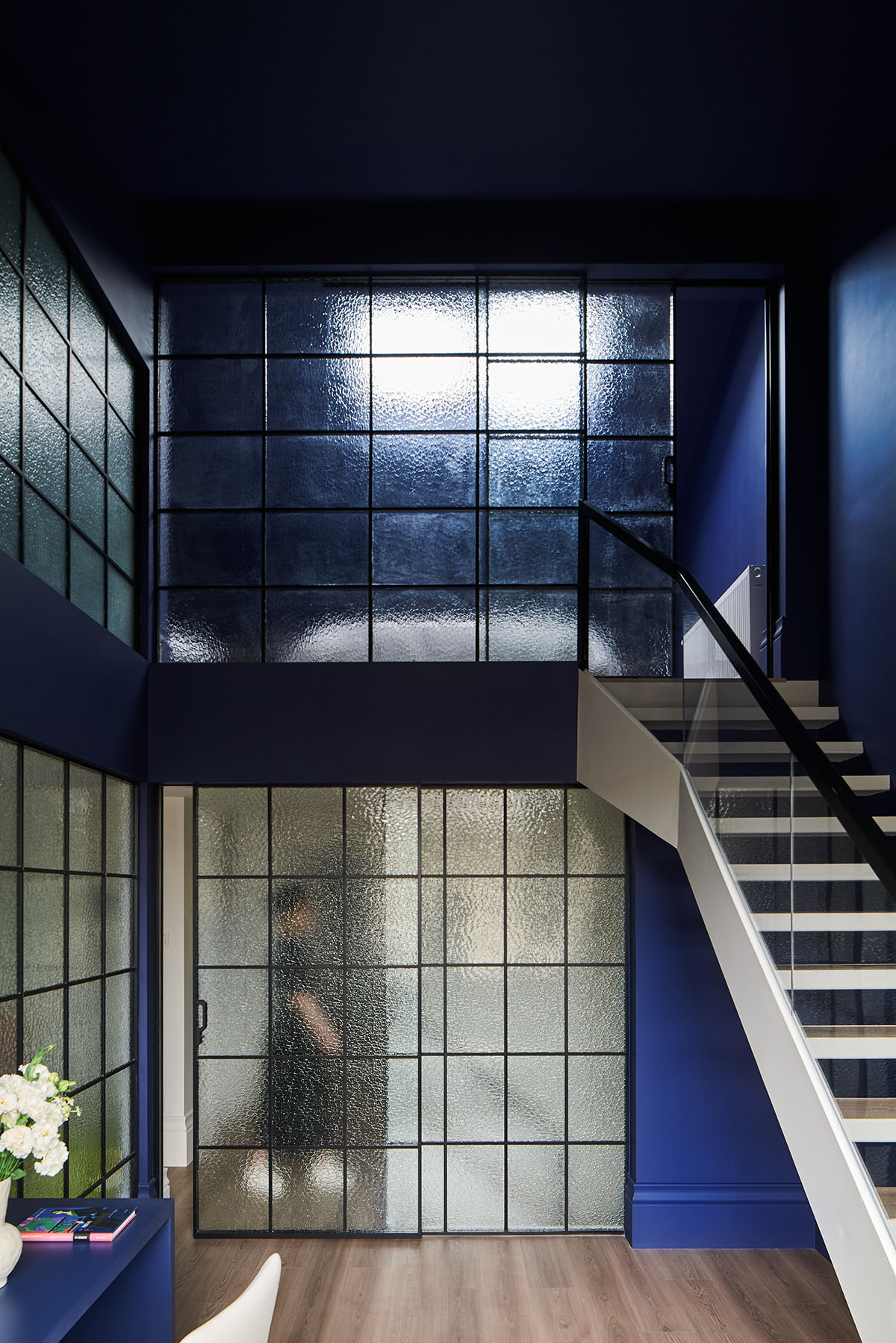
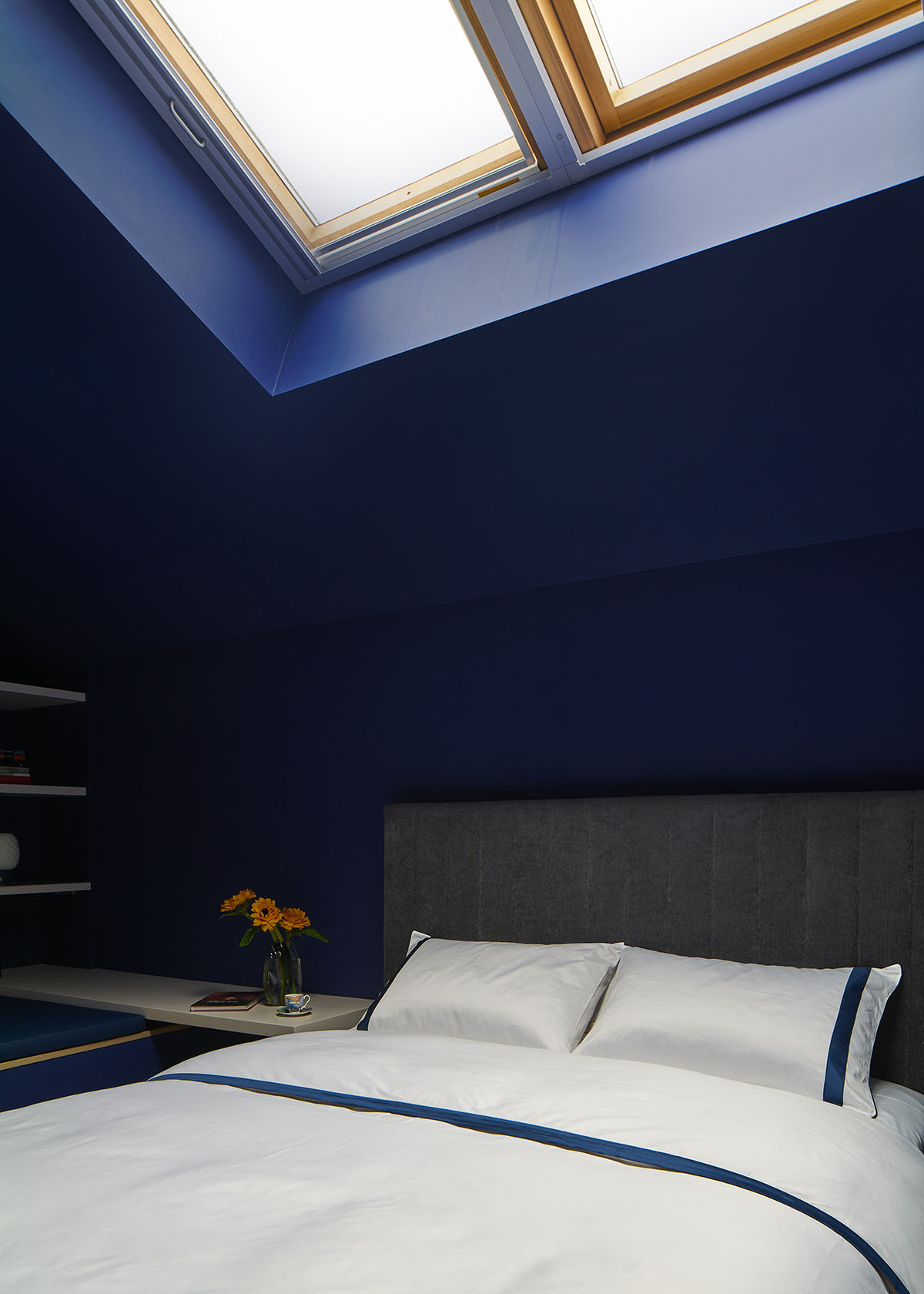
An open staircase and a glass wall punctuating the rooms not only allow for light to flow through the space, but also keep the little bit boundaries between rooms. The blue hue through the space supports a sense of moving from hustle to peace, defining a concept of refuge from the bustle of city and prioritising silence and calm.
