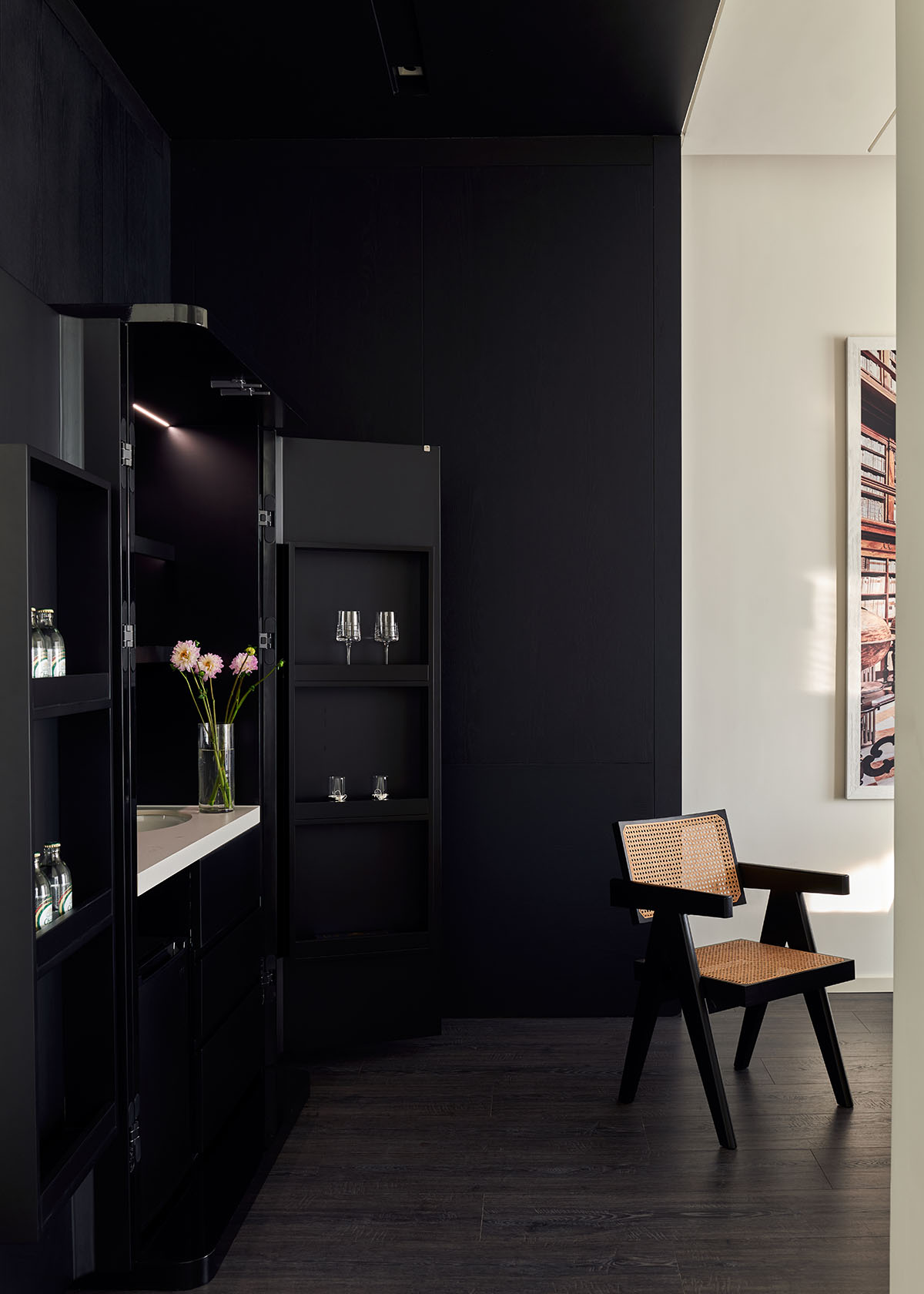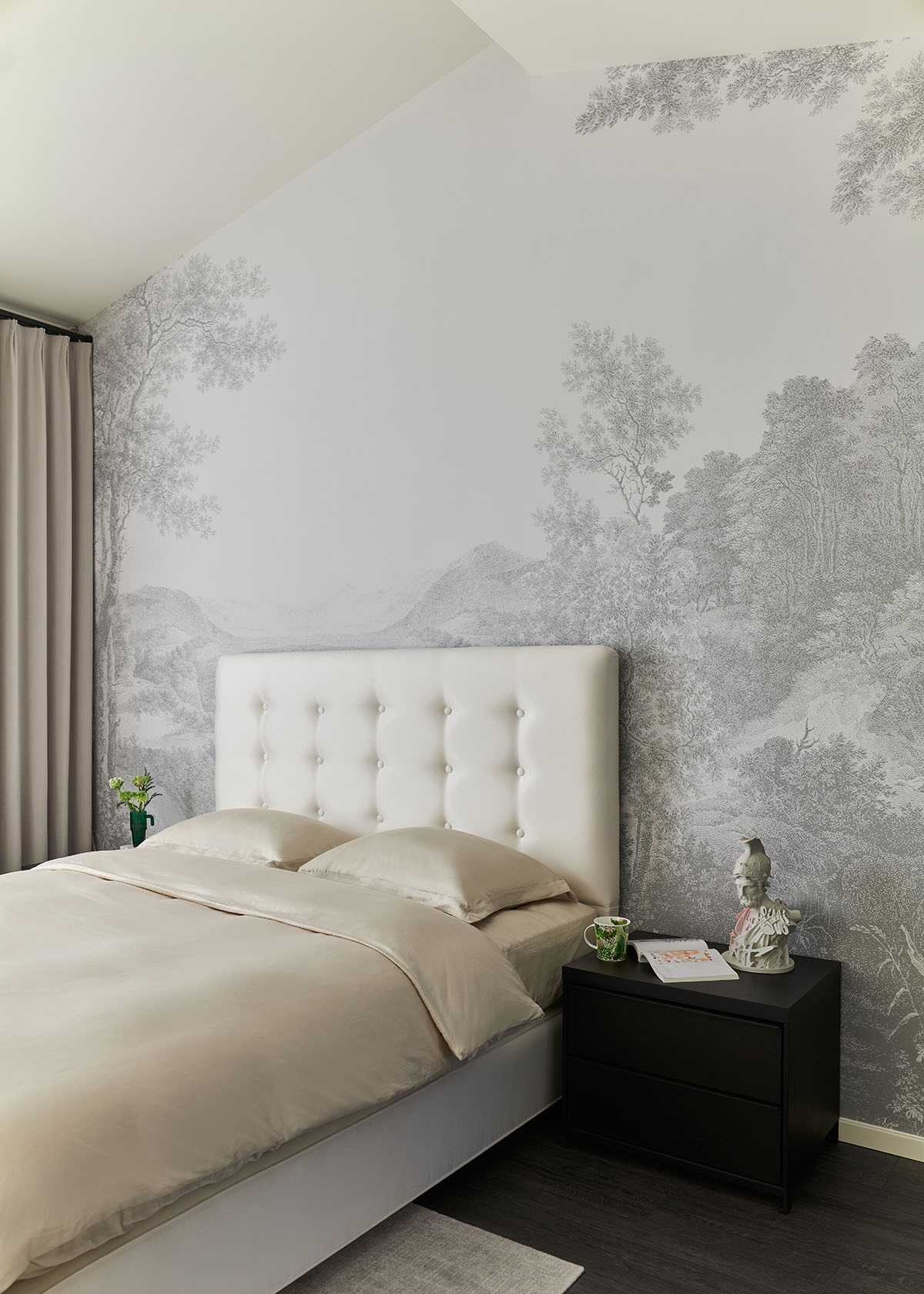Cradling Moonlight
White, reminiscent of a pristine spring in morning light, brings purity and brightness, evoking endless possibilities and openness. Black, akin to the deep night's curtain, adds mystery and depth, infusing the space with a sense of solidity and introspection. In this 300 ㎡ penthouse, these colors dance in harmony, creating a unique visual and emotional cadence. Each corner resonates with the life's rhythm and the distinctive mark of the lady of the house - a persona defined by her composed elegance and fervent passion for living. Her home, like herself, brims with stories and warmth, thriving in the conviviality of a close-knit community life.
Photo: ZHU Hai Video: ZHU Hai Stylist: ZHU Judy
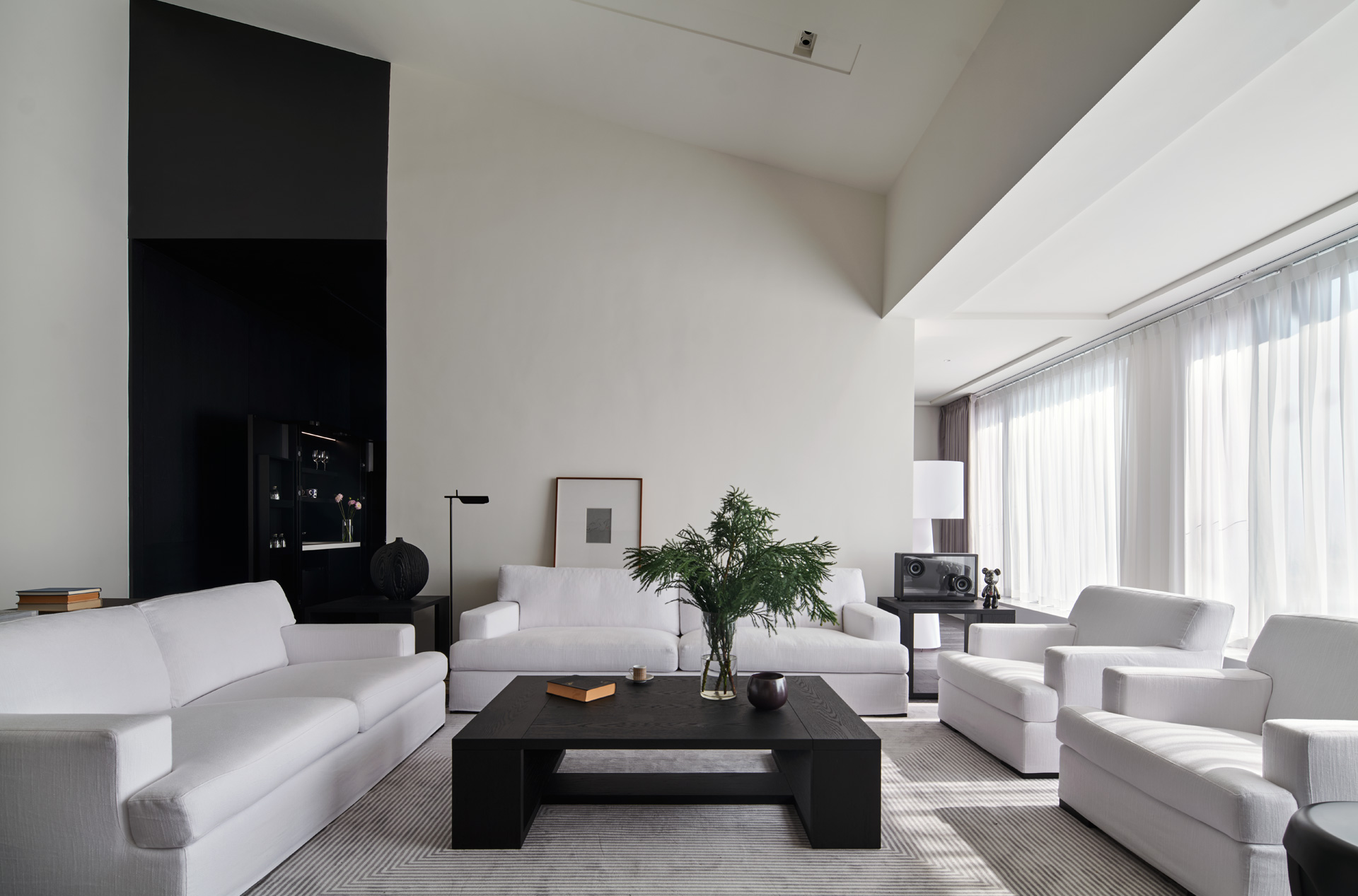
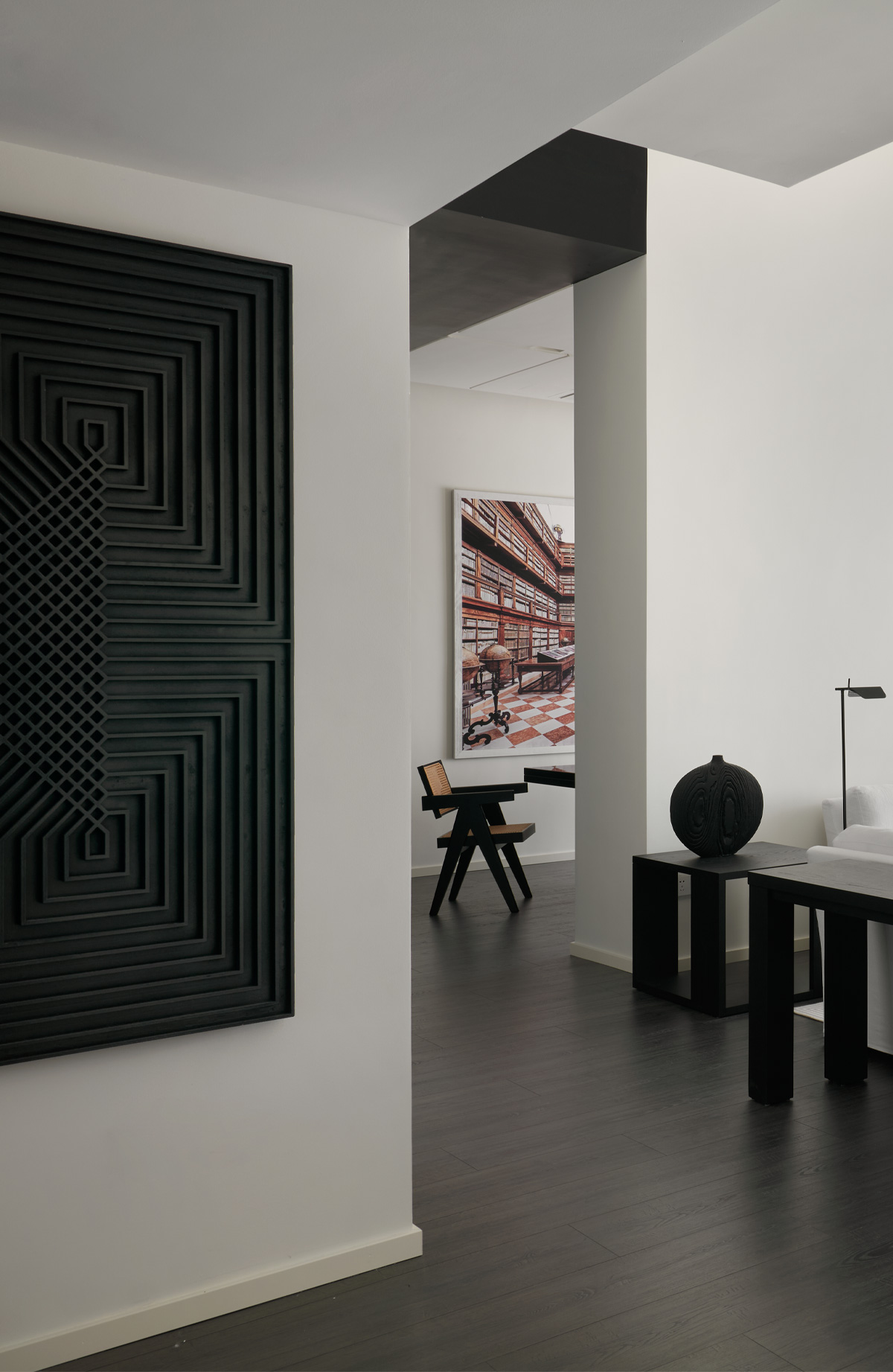
The design, crafted with meticulous attention to color and deconstructive techniques, achieves a delicate balance between spatial fluidity and functionality. The entrance unfolds into a journey of discovery rather than revealing the living space in its entirety. Ingenious design places the entrance at a strategic position, spawning a shoe area and subtly separating the entrance hall from the kitchen. This not only maintains the openness of the space but also kindles a sense of exploration.
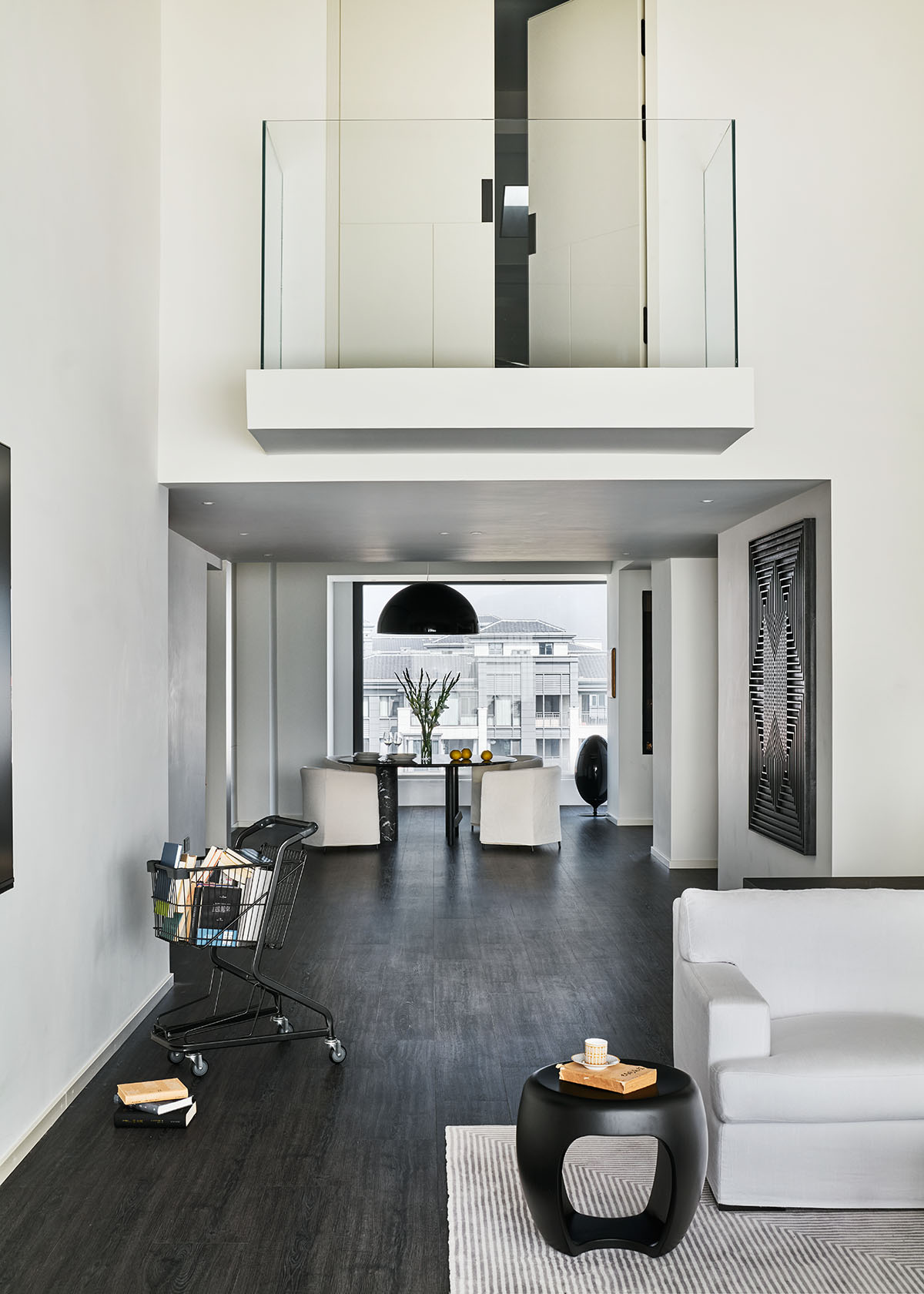
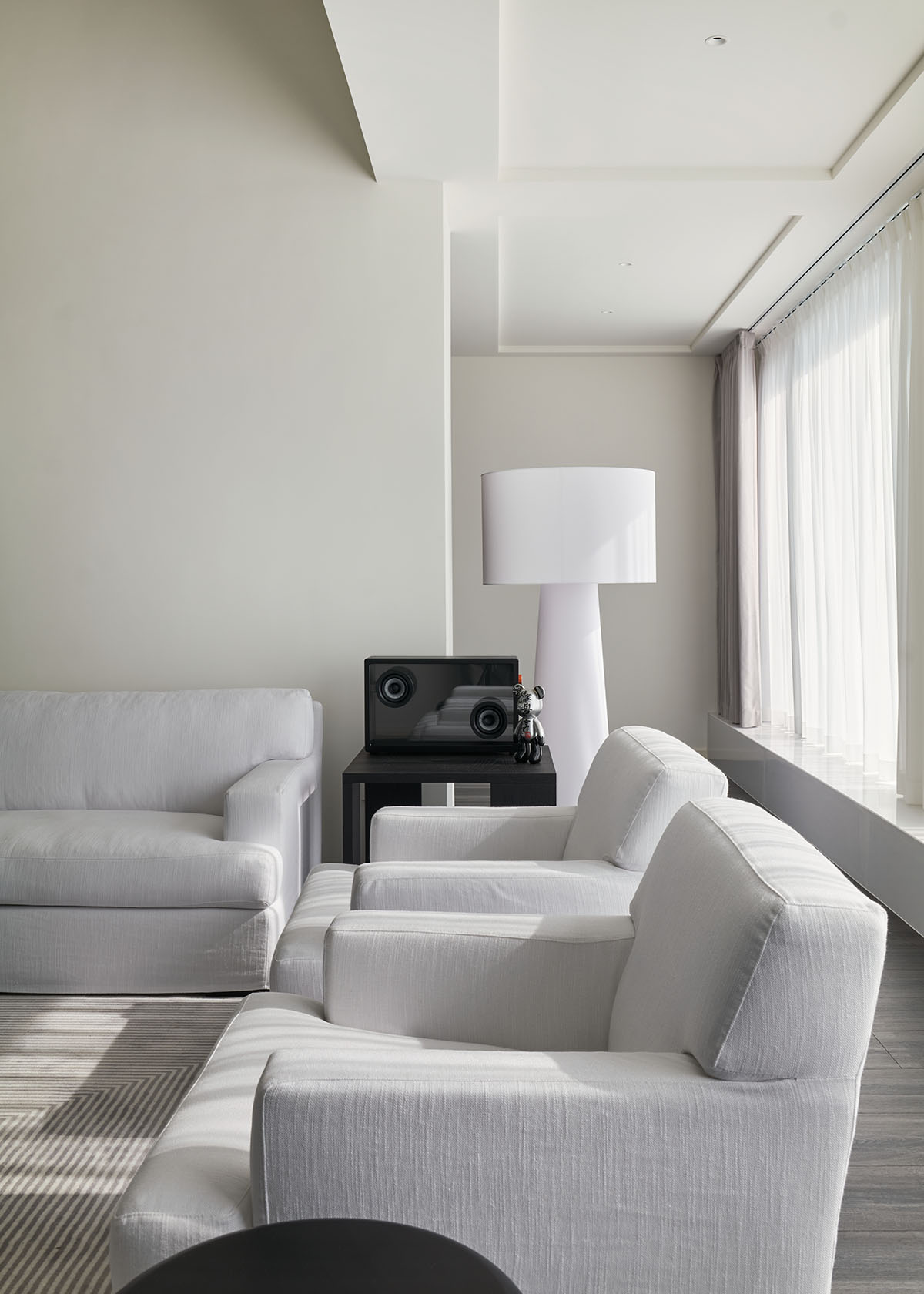
The soul of this space lies in its sloped roof, with the living room proudly maintaining its original lofty height, peaking at 5.5 meters. The inclusion of a mezzanine fitness area enriches the spatial dynamics, facilitating vertical interaction and extending the visual perspective. The high wall, a delicate divide between the living room and the study, offers both separation and connection, layered yet transparent. The varying heights of the wall openings, filled with black material on the higher side, interact with natural light to cast deep spatial shadows, softening the sense of distance inherent in the high ceiling. The living room's expansive floor-to-ceiling glass invites the city's vibrancy while the corner mini terrace with its sprawling lemon tree becomes a sanctuary of serenity.
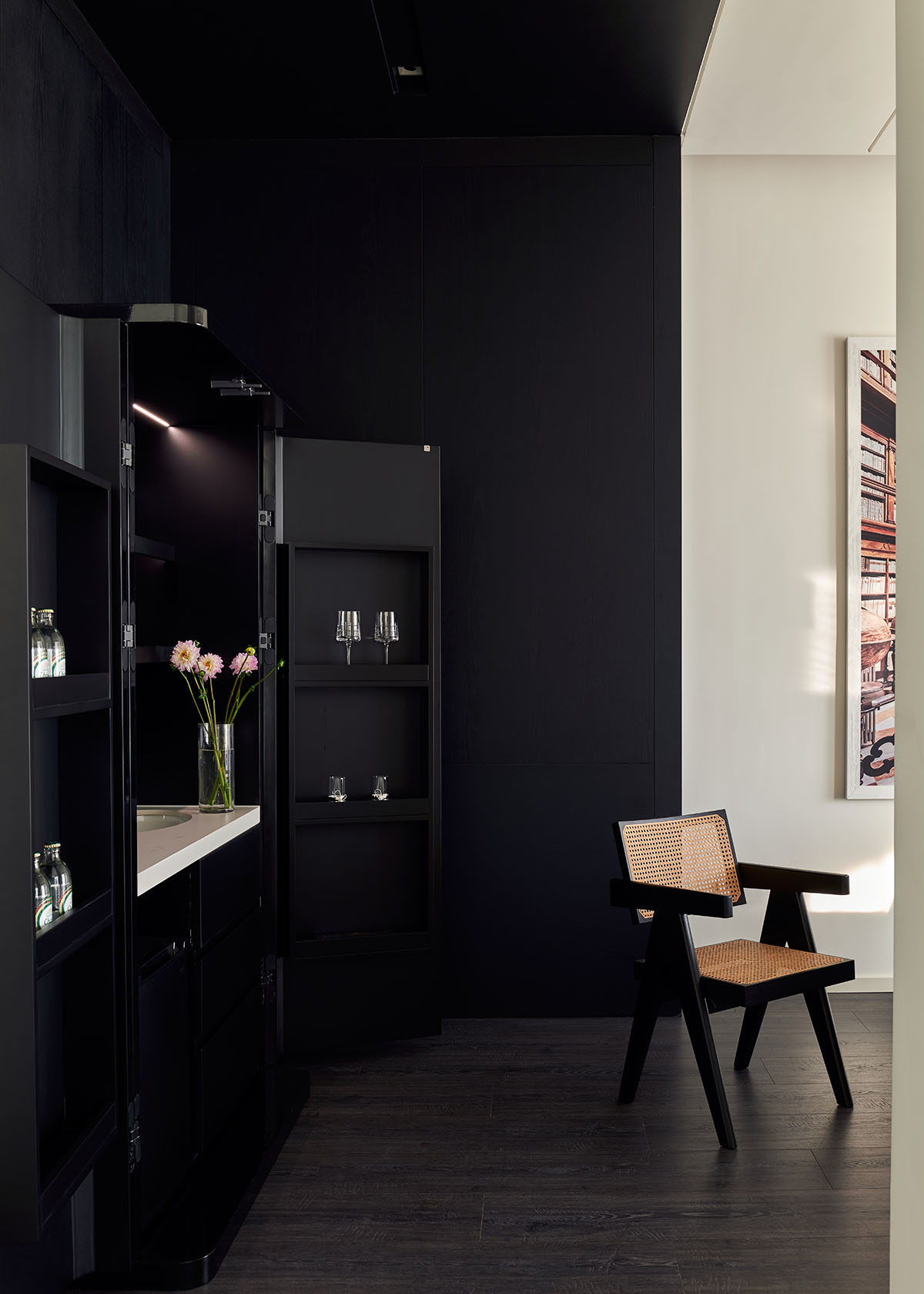


The kitchen and dining area, designed as a hub for family gatherings, emphasize an enveloping atmosphere, offering a retreat to unwind and savor the joys of cooking and dining. The kitchen's ceiling is thoughtfully lowered, echoing the hallway's height, while the additional space above discreetly houses necessary equipment. The breakfast bar is transformed into a cozy sunroom with the addition of a top glass window, enhancing the dining area's existing natural light.
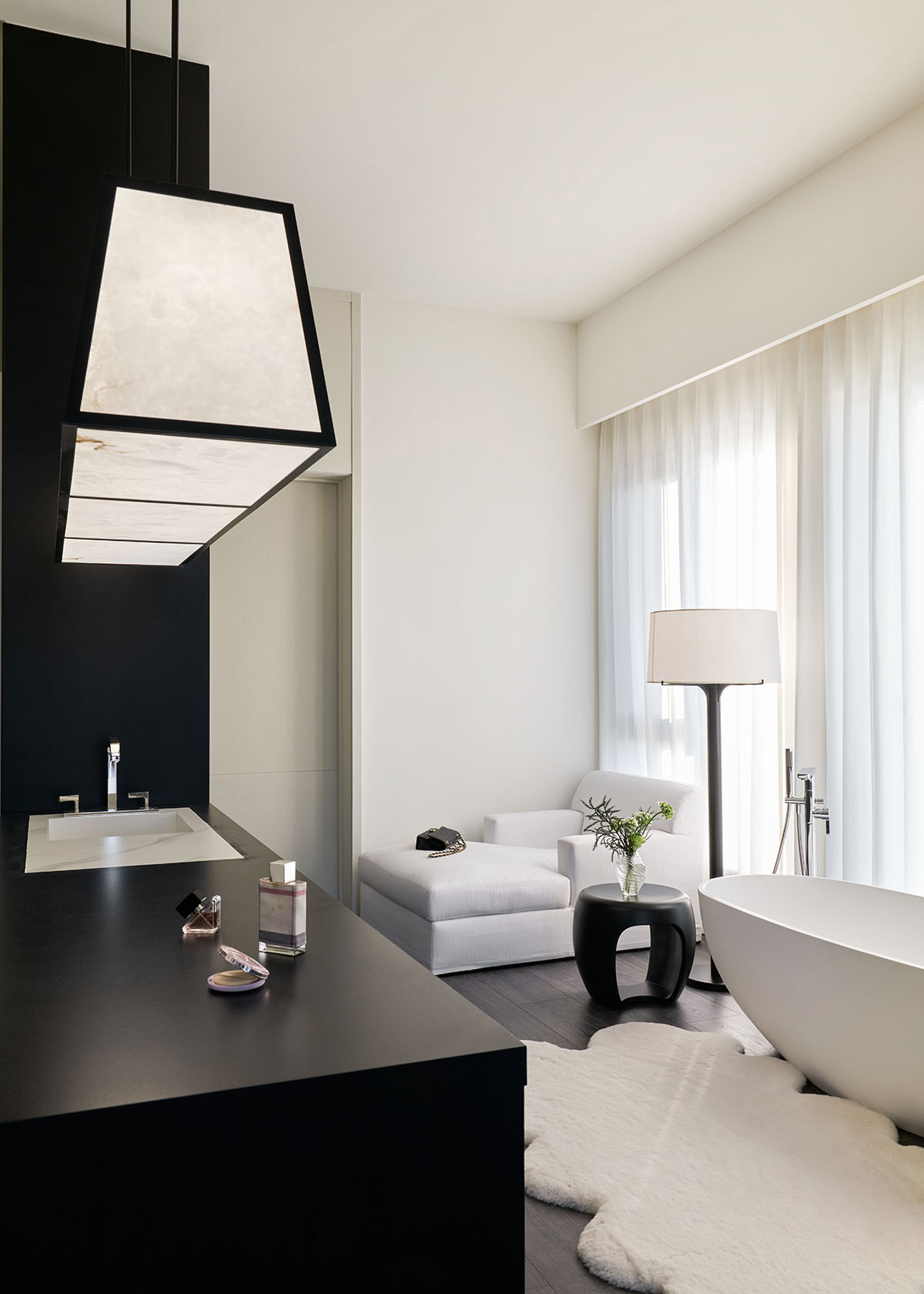

The lady's passion for spa treatments finds expression in a dedicated spa area within the dressing room, featuring an independent counter, a scenic bathtub, and a lounge chair for rejuvenating treatments. The pristine bathtub, the jade chandelier's soft glow, the essential oils' fragrance, and the spring water's silkiness all converge to create a timeless sensory oasis. The master bedroom, connected yet private with its own entrance, ensures seclusion and convenience. This thoughtful design ensures that even when the therapist visits, the tranquility of the homeowner's personal life remains undisturbed.
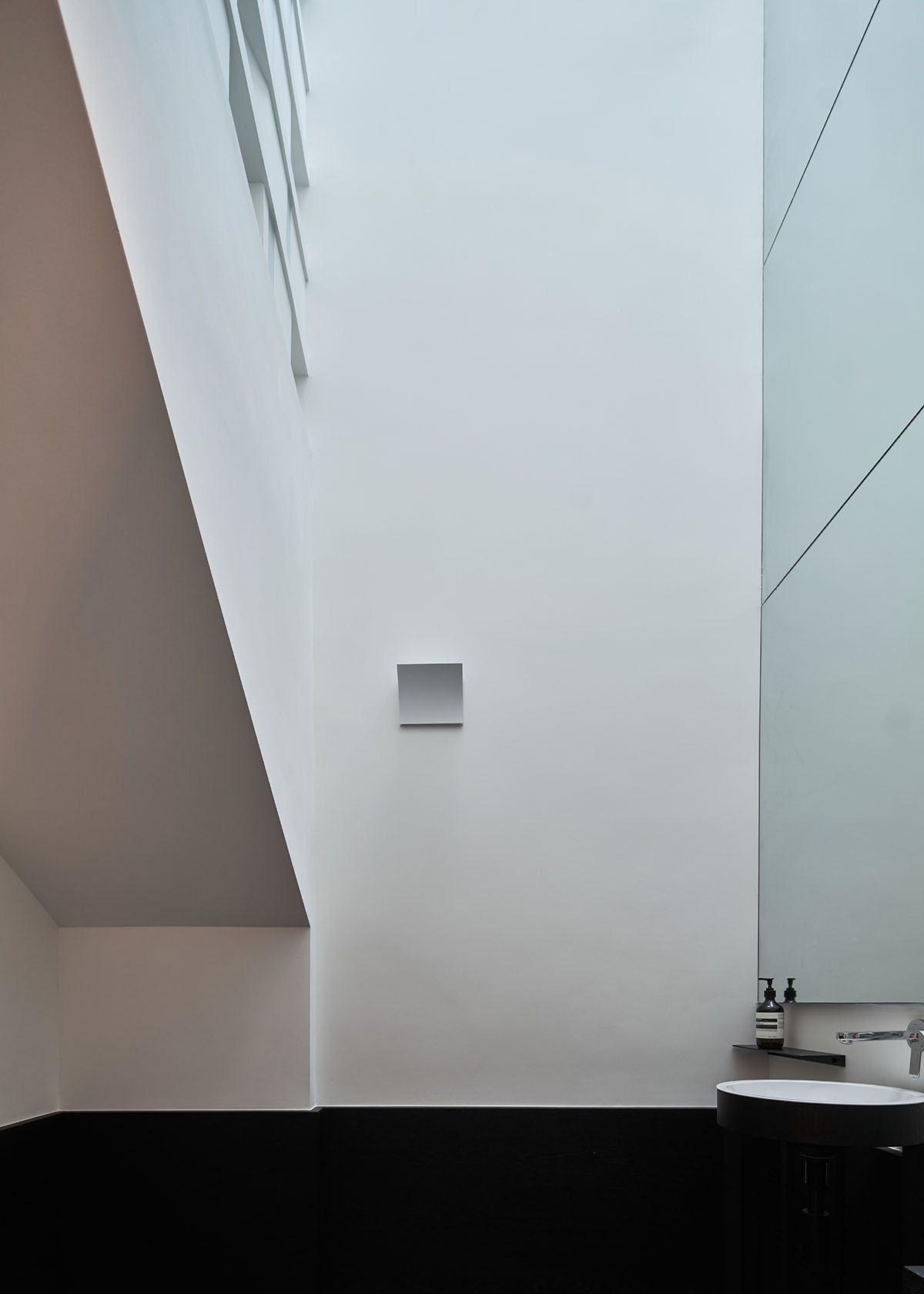

One of the design's most intricate challenges was the lighting for the mezzanine space and the high-ceilinged public bathroom. Utilizing the rooftop skylight, the light is strategically redistributed to the mezzanine staircase and the public bathroom. Additionally, the terrace of the mezzanine gym introduces living room's natural light, achieving a harmonious lighting ambiance through a bidirectional approach.
